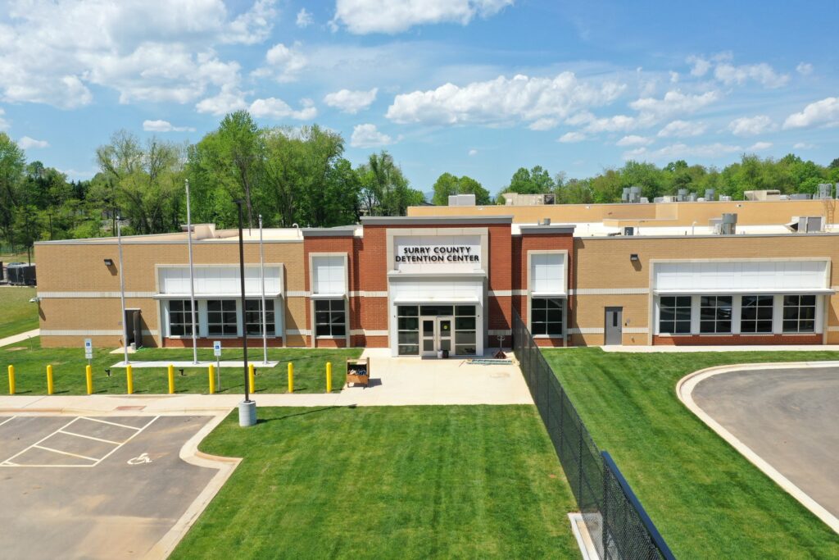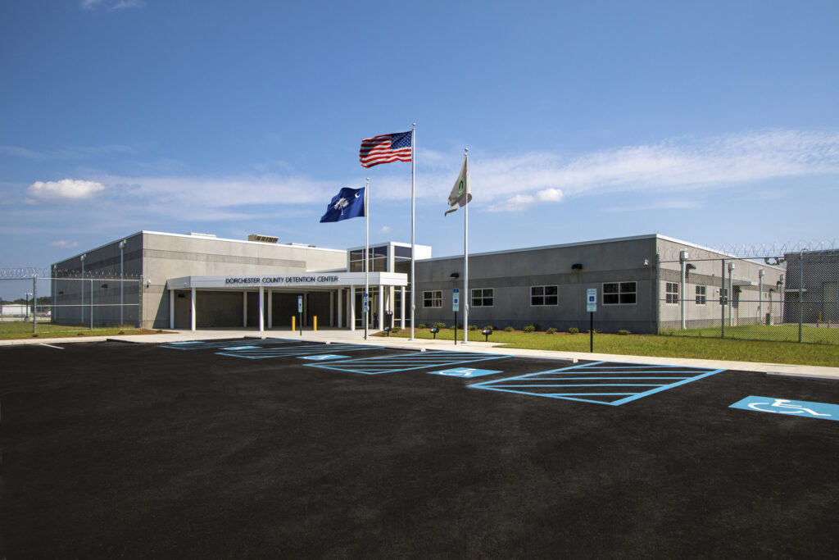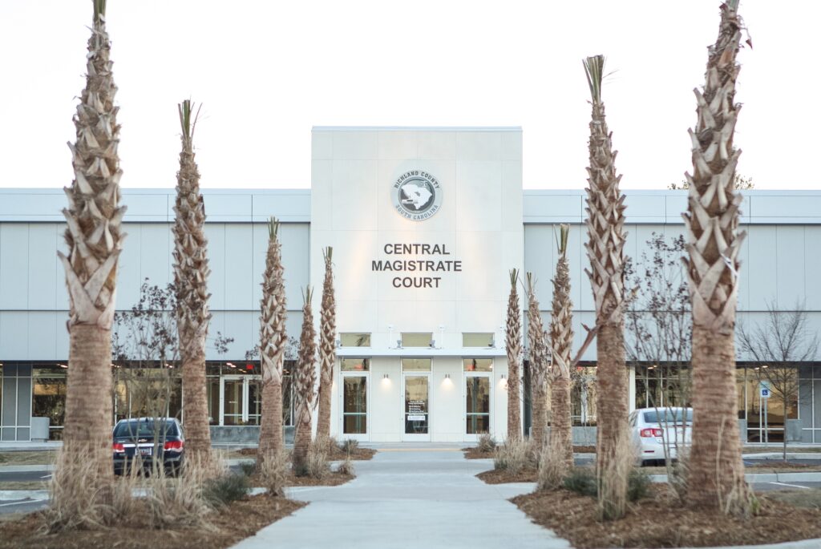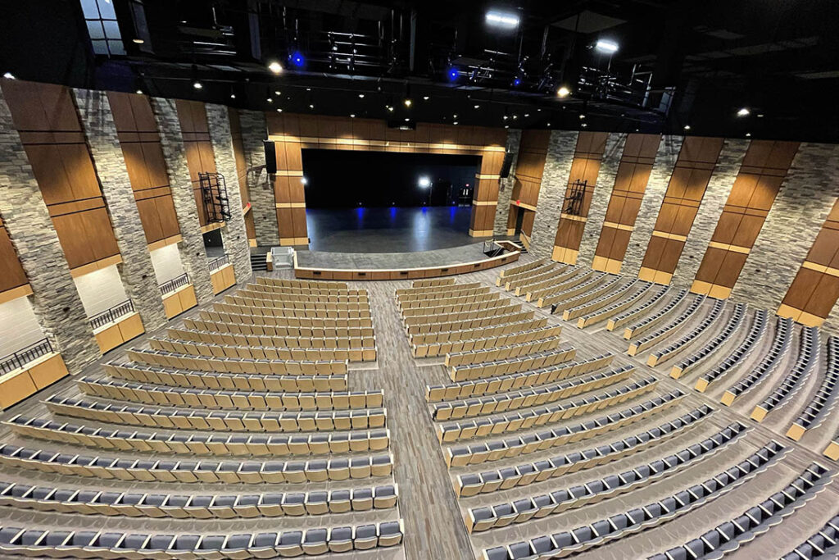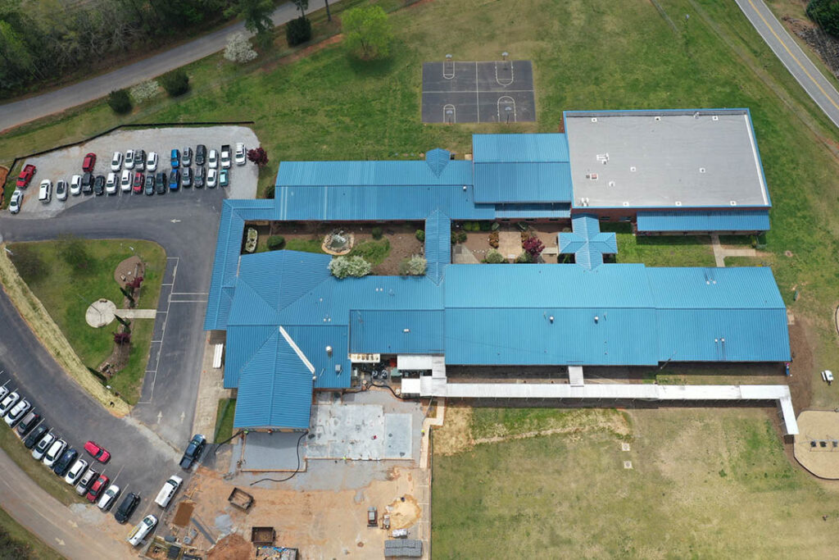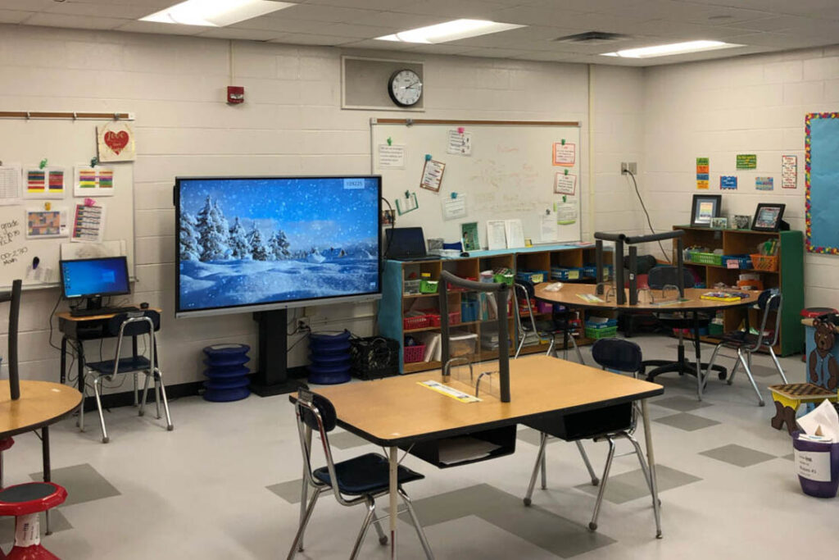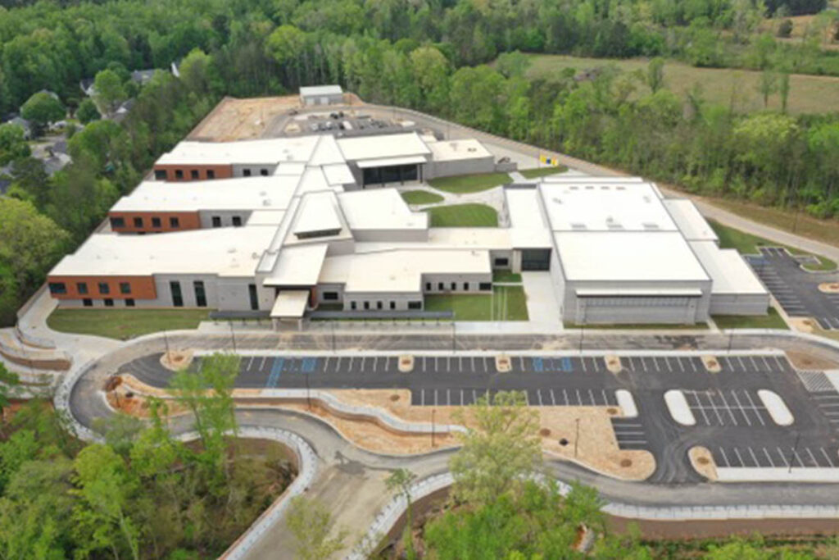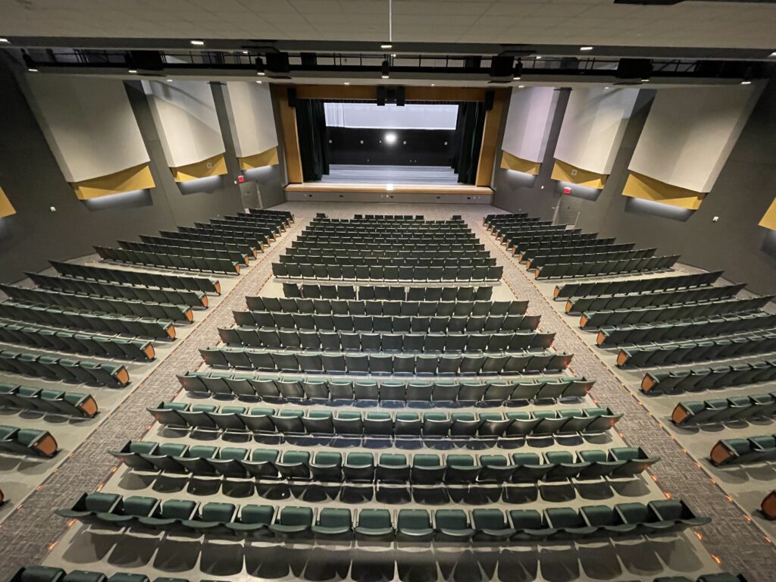Surry County Detention Center
The Surry County Detention Center will house 360 inmates with a core designed for 500, totaling 72,000 SF. The facility includes both male and female inmates at various security levels. Six male general population units, with 47 beds each, and two male segregation units, with eight beds each, are operated under indirect supervision from a central…
Read MoreDorchester County Detention Center
This was a Design-Bid-Build project with Moseley Architects, where only Construction services were provided. The work consisted of the construction of an approximately 80,000 SF detention center. The work included utility installation, foundations, masonry, concrete, precast concrete exterior wall panels, precast modular cells, roofing, finishes, plumbing, mechanical, electrical, security electronics, and all other components necessary…
Read MoreThe Decker Center
The Decker Center Remodel included the renovation of an existing one-story, 121,000 SF area of the Decker Center strip mall located at 2500 Decker Boulevard in Columbia, South Carolina. The facility houses Richland County’s Central and Traffic Court facility, Sheriff’s Region Headquarters Sub Station, and the Warrants Division operations. The existing building was composed of…
Read MoreWhite Knoll High School Performing Arts Center
In 2019, H.G. Reynolds Company was awarded the Construction Management at Risk contract for constructing a new classroom wing and 1,000-seat performing arts center located at the existing White Knoll High School in Lexington, SC. To successfully deliver this project on an active campus, students fully occupied the 400,000 square-foot existing two-story building during construction. …
Read MoreAmbler Elementary Renovations
This was a 35,000 SF phased renovation of an existing elementary school on an active campus for Pickens County School District. We started our approach by getting the structural and MEP engineers to release an underground package. This package included a schedule for long lead time material, the HVAC equipment, and the switchgear. After we…
Read MoreBeaufort Elementary School
This was an 18-month phased renovation of a historic 102,000 SF two-story elementary school on an active campus for the Beaufort County School District. Improvements to the school included replacing all existing electrical equipment and systems, new main sanitary sewer line and plumbing systems, new mechanical equipment and air distribution systems, a new fire suppression…
Read MoreLakeside Middle School
This project consisted of the construction of a new Lakeside Middle School that replaced the former Lexington Middle School. At 214,000 SF, this school has the capacity to serve upwards of 1,200 students. It features spacious commons areas lined with Terrazzo flooring and includes a tall clear-story that allows natural light in from all directions. Collaboration…
Read MoreAiken High School Auditorium
We served as the Prime General Contractor for this 30,000 SF new auditorium for Aiken County Public Schools. The Aiken High School New Auditorium was the fifth and final project of a phased demolition and build-back of the Aiken High School Campus master plan. The new auditorium is a 750-seat auditorium for a total of…
Read MoreHighland Springs Middle Schools
We currently serve as the Prime General Contractor for this 134,000 SF new elementary and middle school CMR project for Aiken County Public School District. H.G. Reynolds Company is developing a new elementary and middle school facility to house a core capacity of 1,250 students (500 elementary and 750 middle school students) on a newly developed…
Read More
