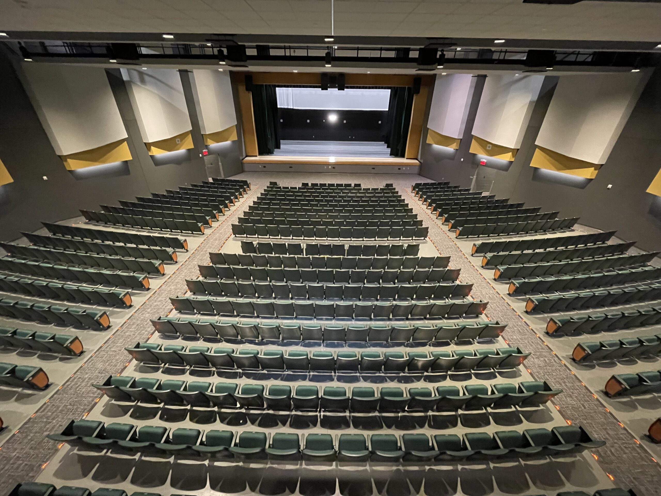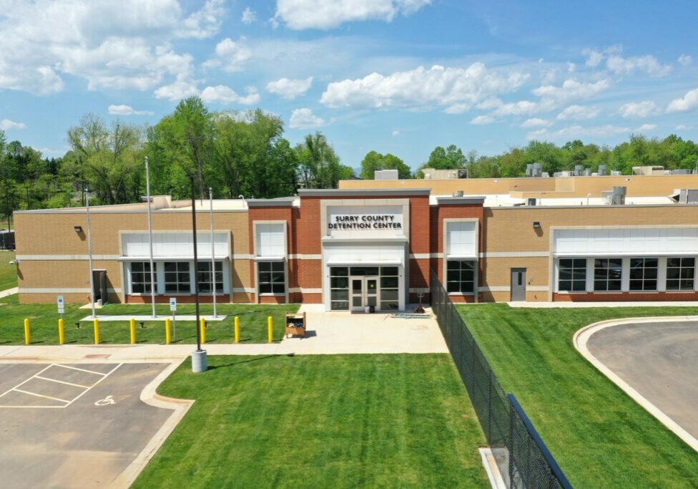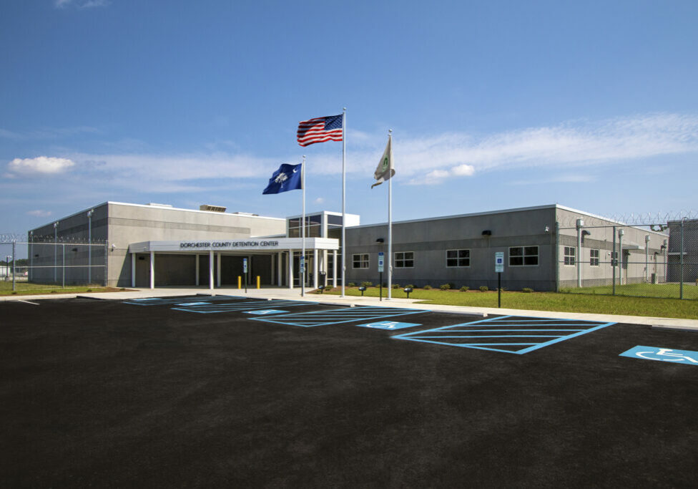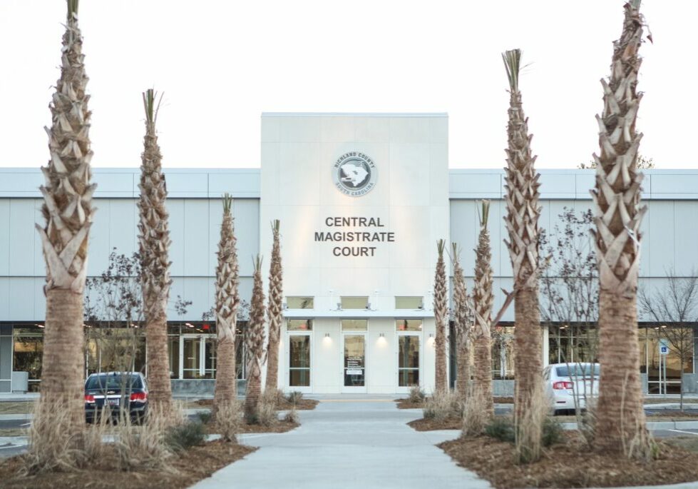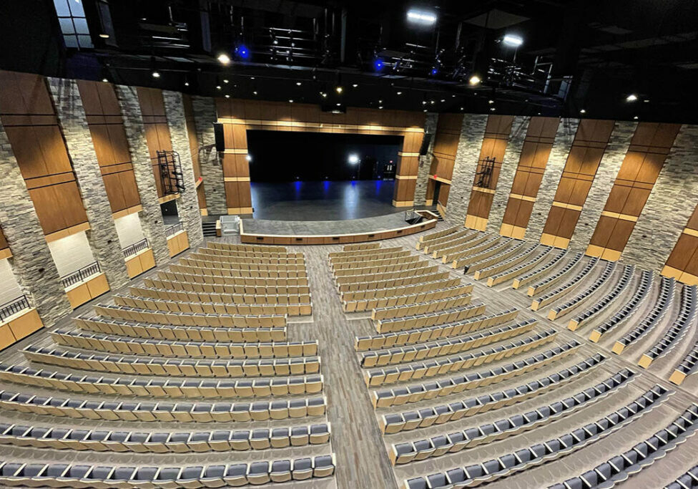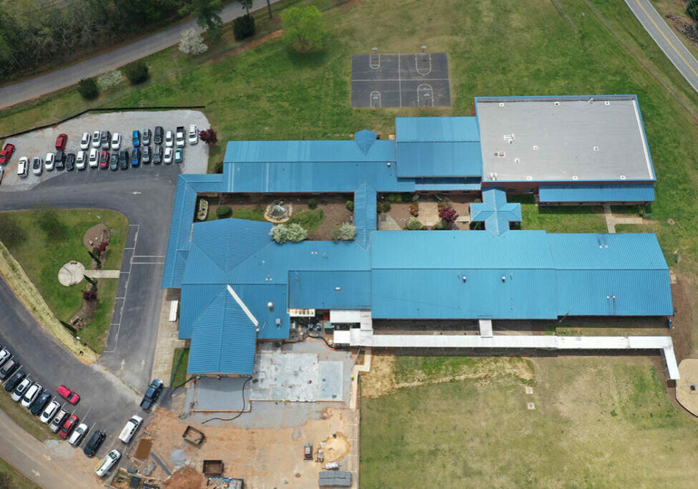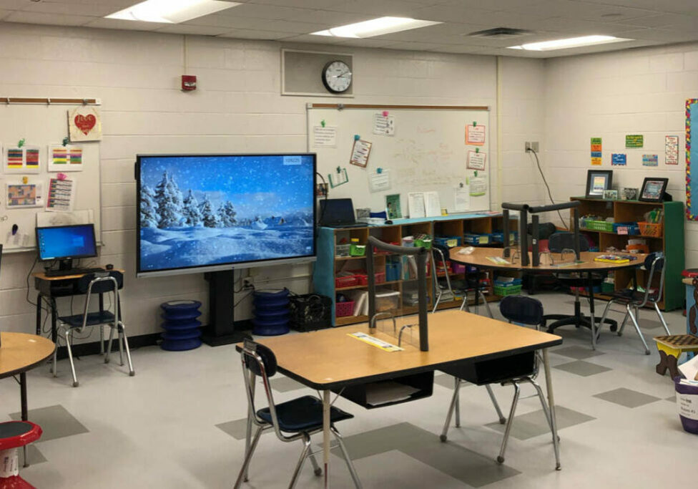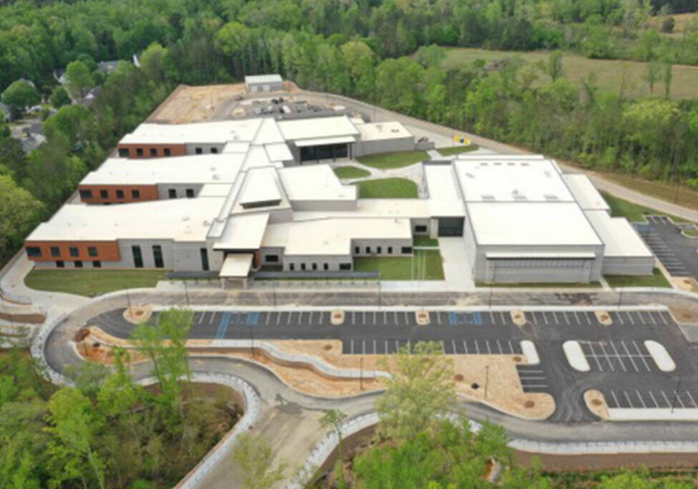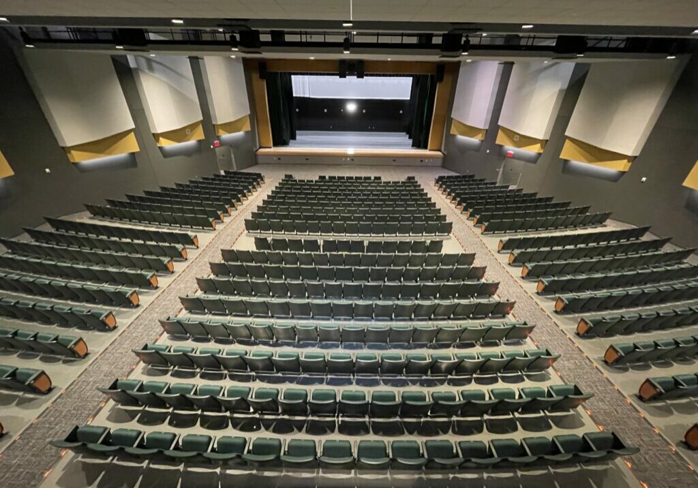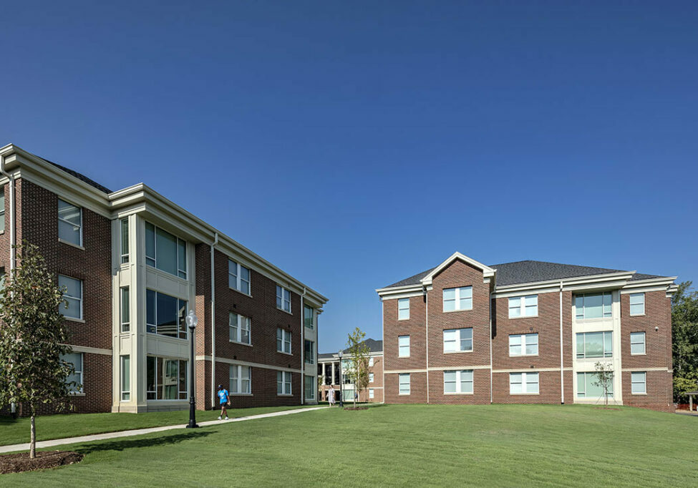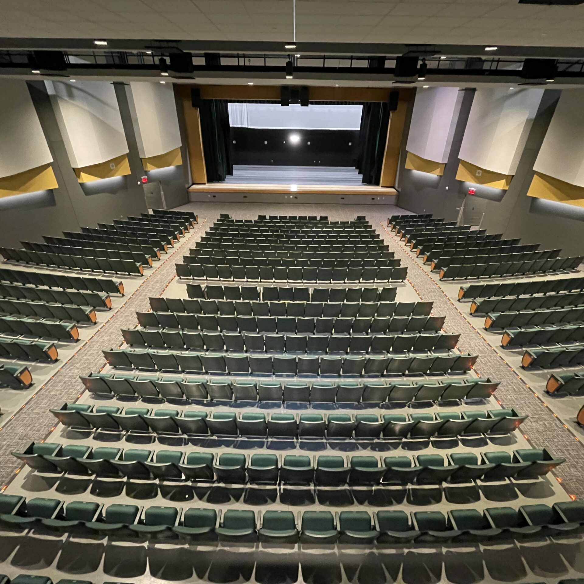
Aiken High School Auditorium
We served as the Prime General Contractor for this 30,000 SF new auditorium for Aiken County Public Schools. The Aiken High School New Auditorium was the fifth and final project of a phased demolition and build-back of the Aiken High School Campus master plan. The new auditorium is a 750-seat auditorium for a total of 30,000 SF. Features in the new auditorium included a new secure entrance vestibule, ticket and concessions booth, auditorium, theatrical systems control rooms, stage, drama classroom, dressing rooms, and support spaces. The building also contains a corridor for art display, complete with display cases. Additional parking was added to the auditorium with secure fencing and a monument sign. The theatrical package included a catwalk, complete audio/visual systems with a projection screen, and recording systems capable of streaming live shows.
Location: Aiken, SC
Delivery: CMAR
Architect: LS3P Associates Ltd
District: Aiken County Public Schools

SEE INSIDE This Project
VIDEO GALLERY
Our Other Projects
See inside other great HG Reynolds construction projects.

