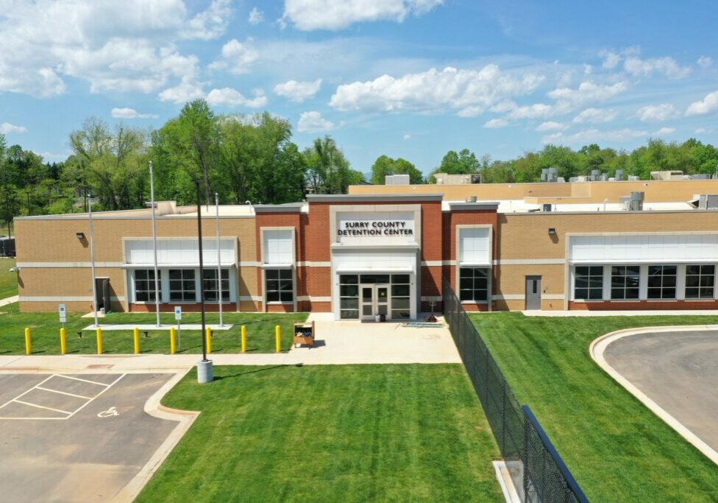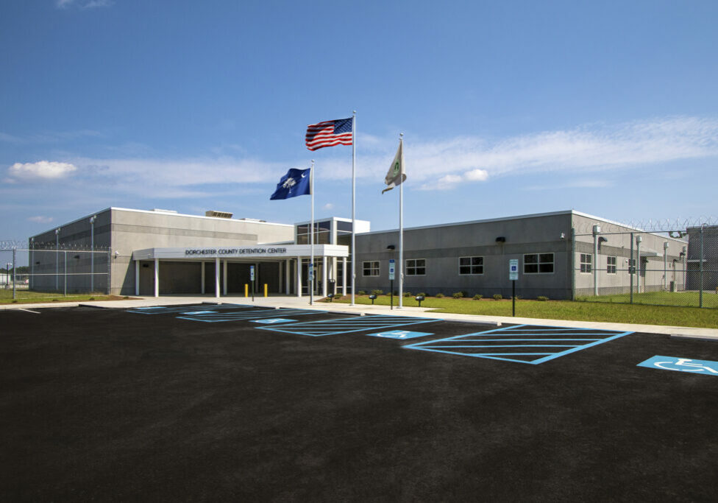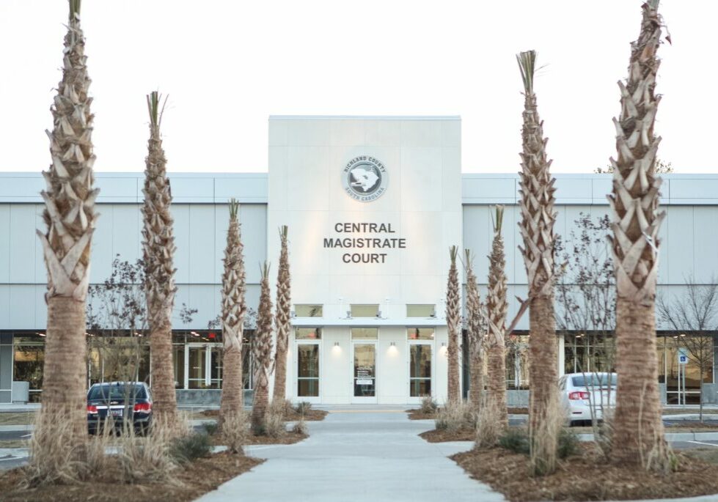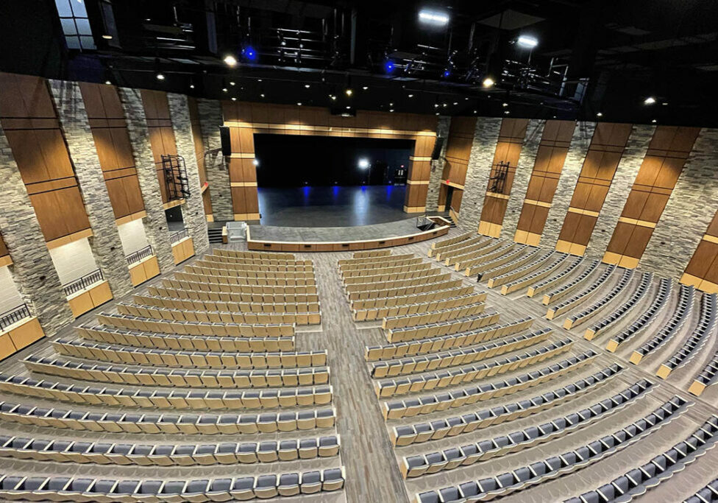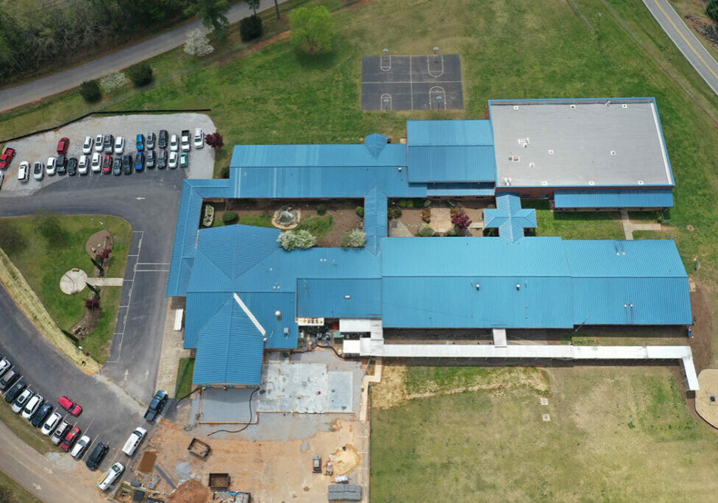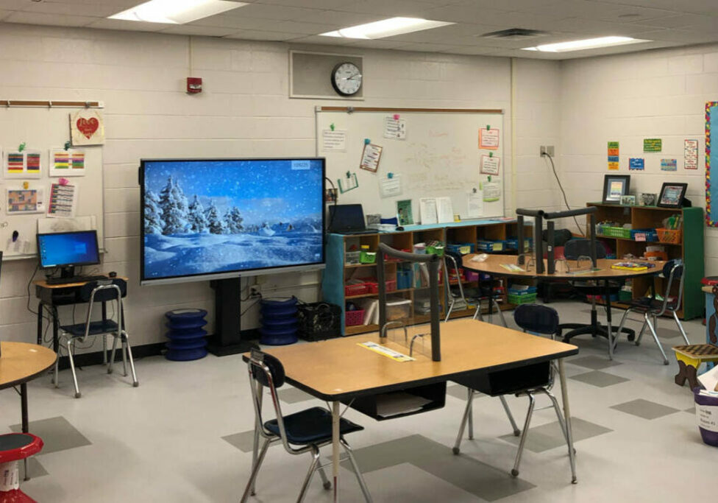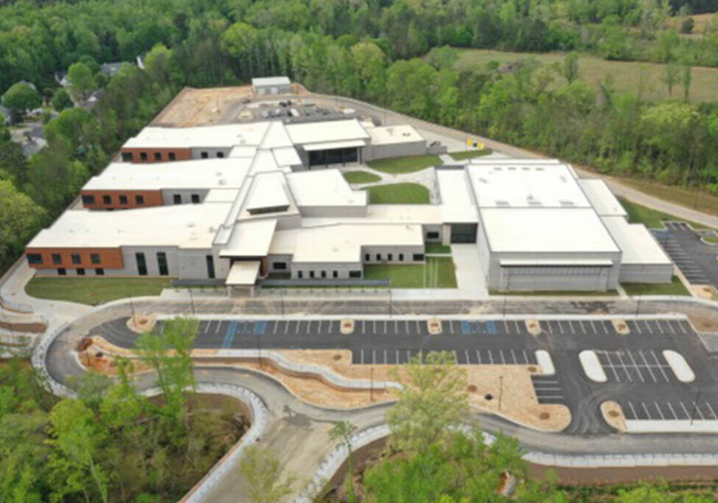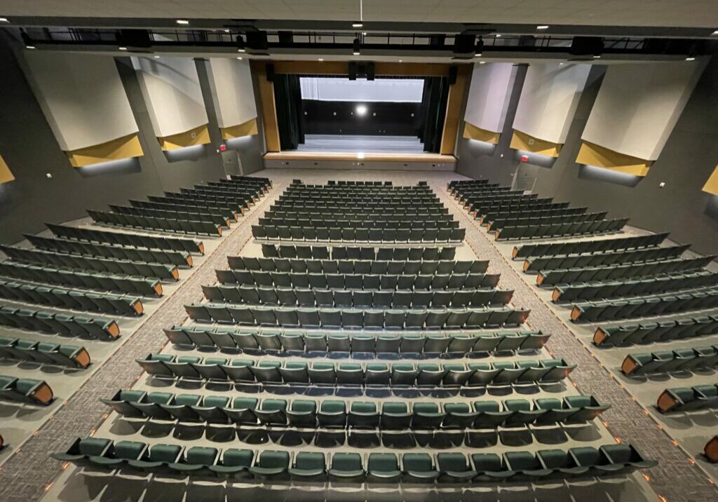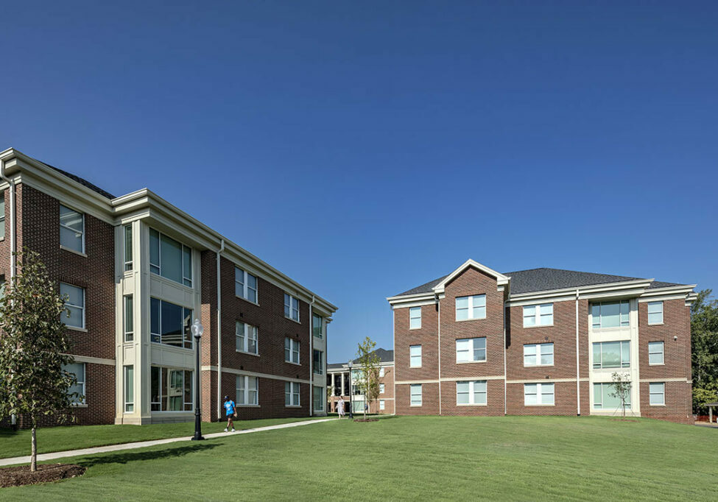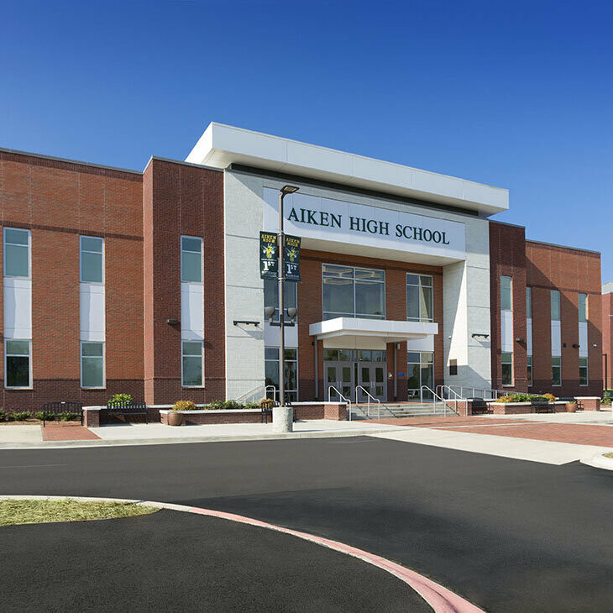
Aiken High School
This was a phased demolition of the existing high school, and a 215,000 SF rebuild of a new high school on an active campus for the Aiken County Public School District. In Phase 1, we completed a two-story science classroom building and a one-story field house. This construction was completed in 2013.
Phase 2A consisted of constructing two, two-story buildings totaling 152,000 square feet. Spaces included a new administration area, general classrooms, media center, student dining/food service, and business classrooms/labs. This was phased in order to keep the school in operation as portions of the existing buildings were demolished and new portions were constructed.
Phase 2B constructed a 67,800 square foot addition to Phase 2A. It included an auxiliary gym, locker rooms, band and choral rooms, art, elective, and ROTC classrooms.
Phase 3 consisted of extensive renovations to the James Taylor Activity Center that H.G. Reynolds Company originally completed in 1995. The renovations included removing and installing new bleachers, refinishing and refurbishing the existing gym wood floor, new basketball goals, scoreboard, upgraded locker and training rooms, complete re-roof and HVAC unit replacement, upgraded toilet facilities to meet ADA, and new state of the art weight room.
Location: Aiken, SC
Delivery: Construction Management at Risk
Architect: LS3P Associates Ltd
District: Aiken County Public Schools

SEE INSIDE This Project
Our Other Projects
See inside other great HG Reynolds construction projects.

