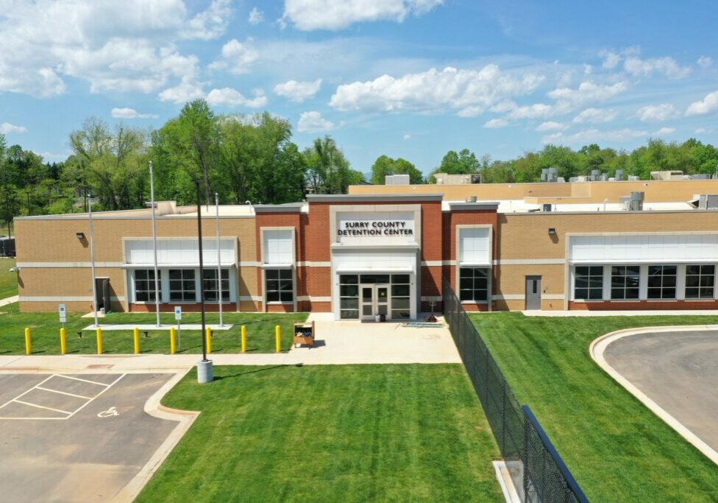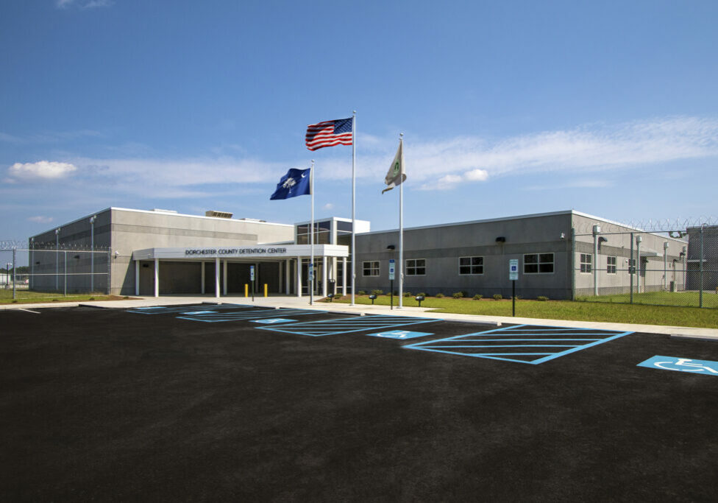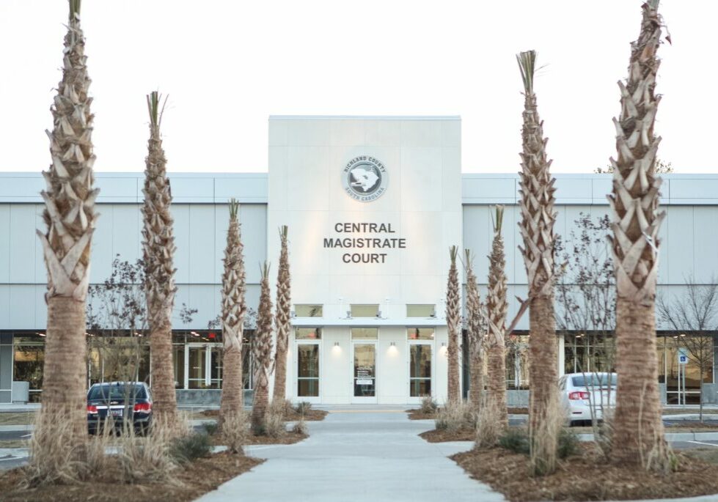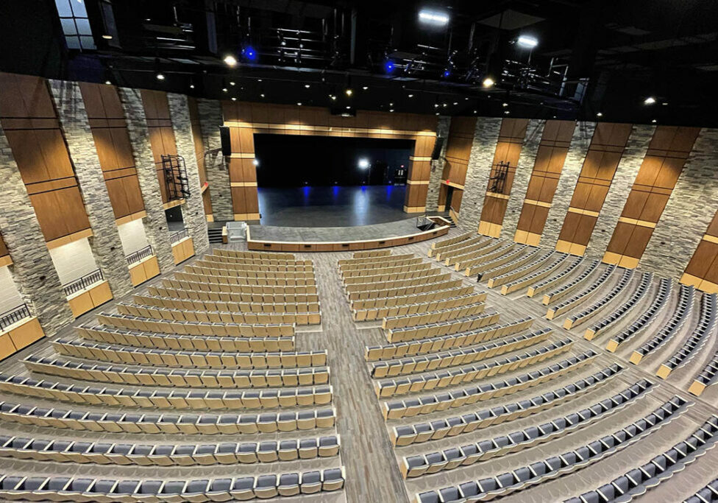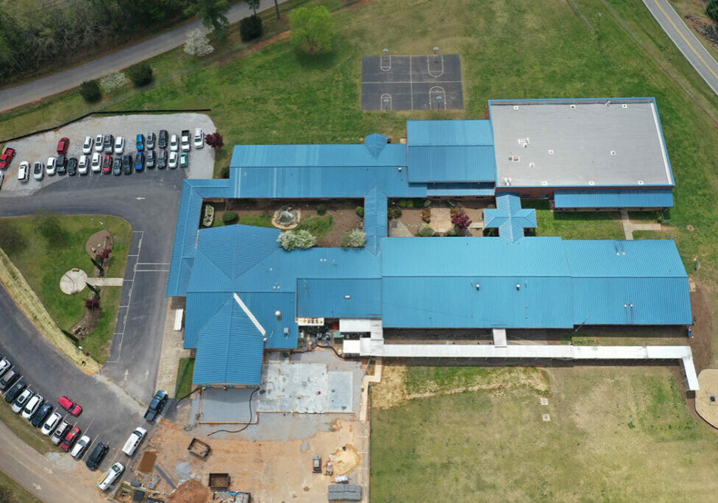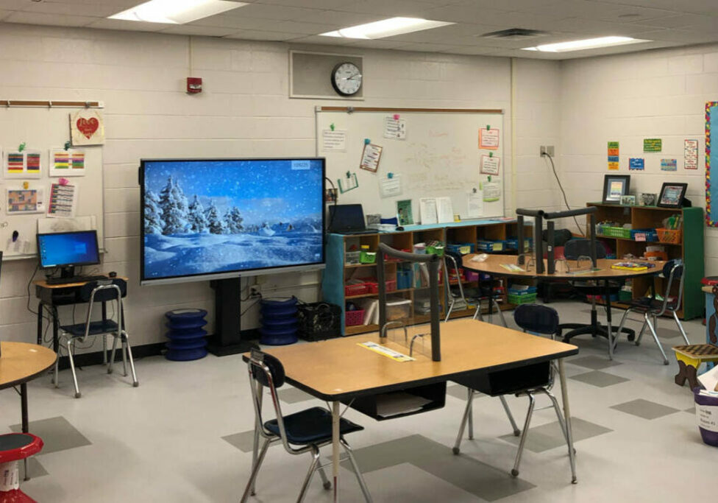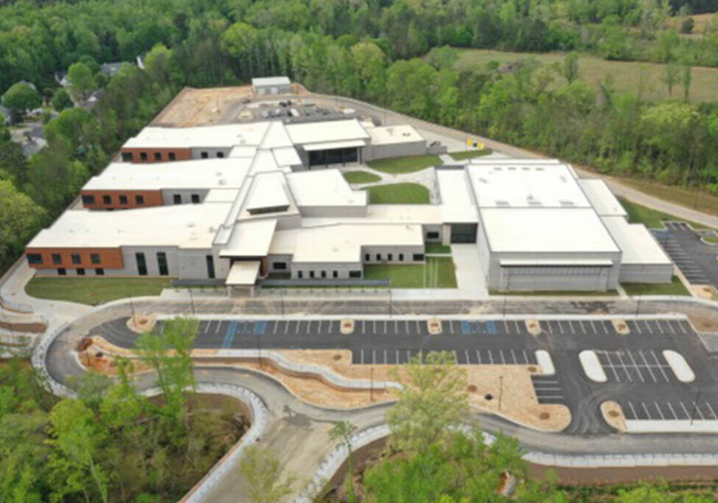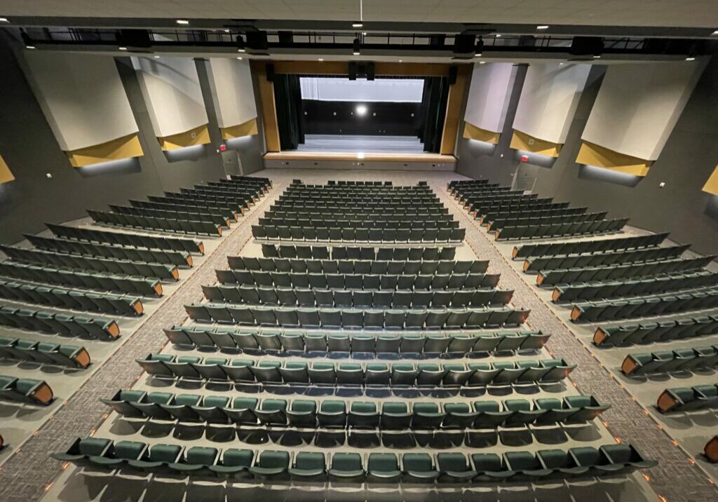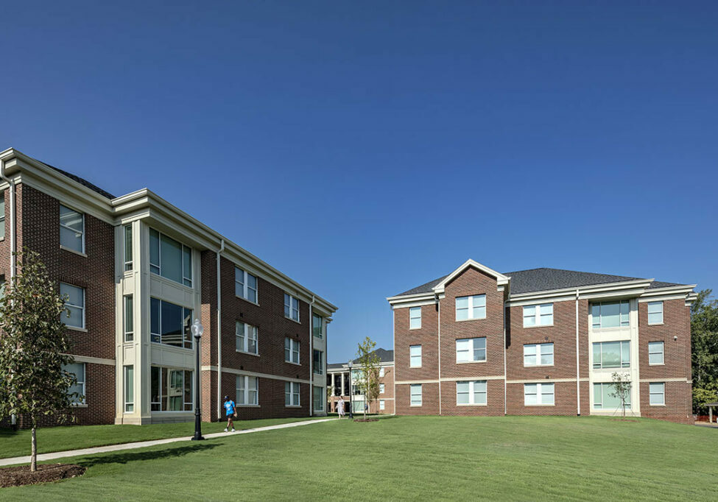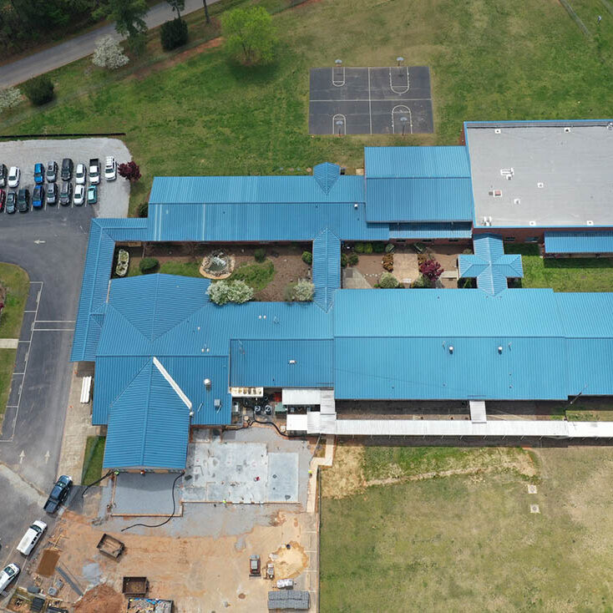
Ambler Elementary Renovations
This was a 35,000 SF phased renovation of an existing elementary school on an active campus for Pickens County School District. We started our approach by getting the structural and MEP engineers to release an underground package. This package included a schedule for long lead time material, the HVAC equipment, and the switchgear. After we received the final contract drawings for the entire project, we built the new kitchen and cafeteria space around the existing facilities during the school year.
At the start of summer, we completed the demo to tie the buildings together and completed the installation of interior finishes. This coordination allowed us to lock in material prices and accelerate the schedule to complete the project before the start of the next school year.
The project scope included the following:
- Addition of a new kitchen and re-purposing of the existing kitchen.
- Increase the cafeteria’s square footage.
- Change the flooring from VCT throughout the hallways in the entire school and the administration area.
- New interior paint throughout the whole school.
- Install epoxy floors and new partitions in all of the restrooms.
- Repair existing canopies.
Location: Pickens, SC
Delivery: Design-Bid-Build
Architect: Jumper Carter Sease
District: School District of Pickens County

SEE INSIDE This Project
Our Other Projects
See inside other great HG Reynolds construction projects.

