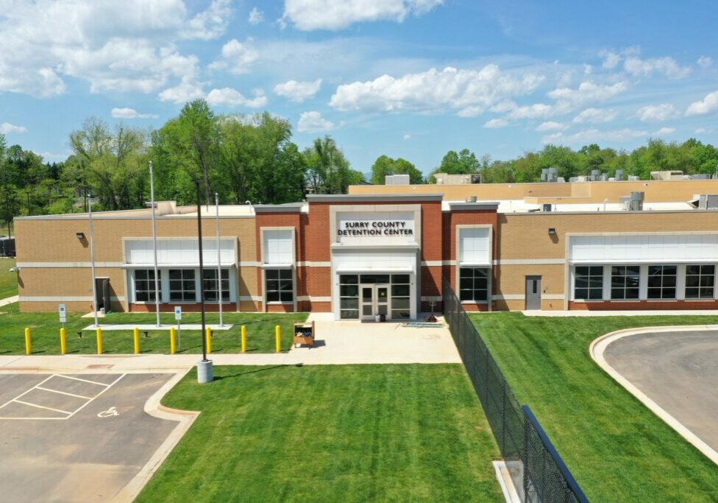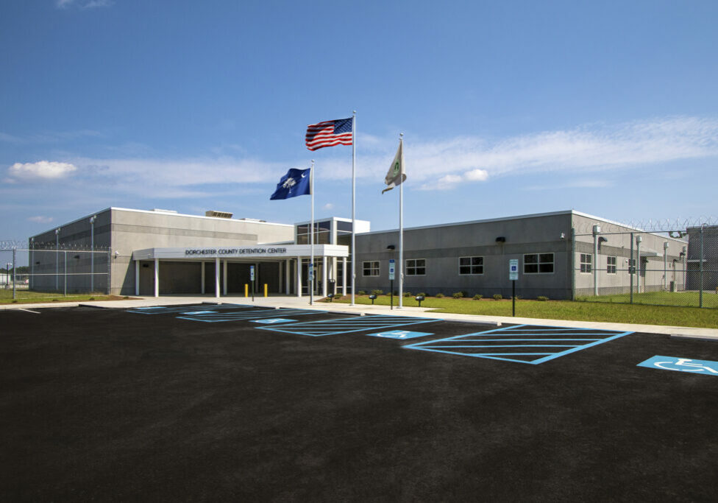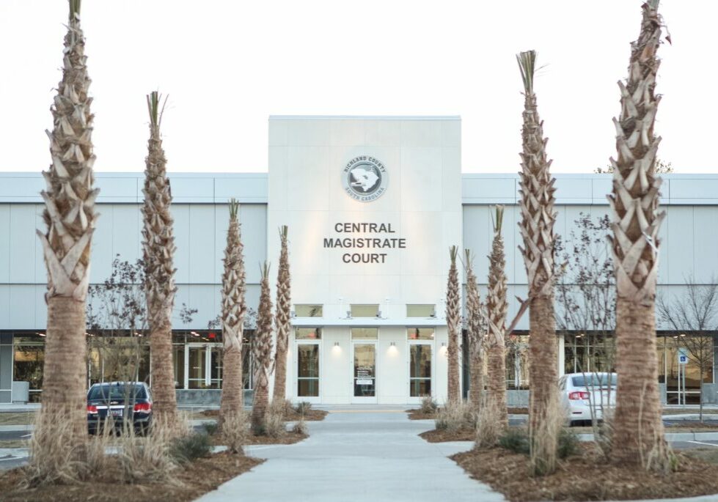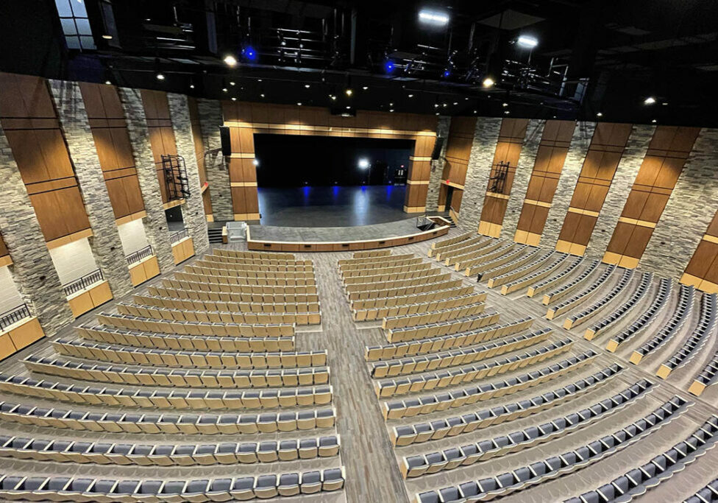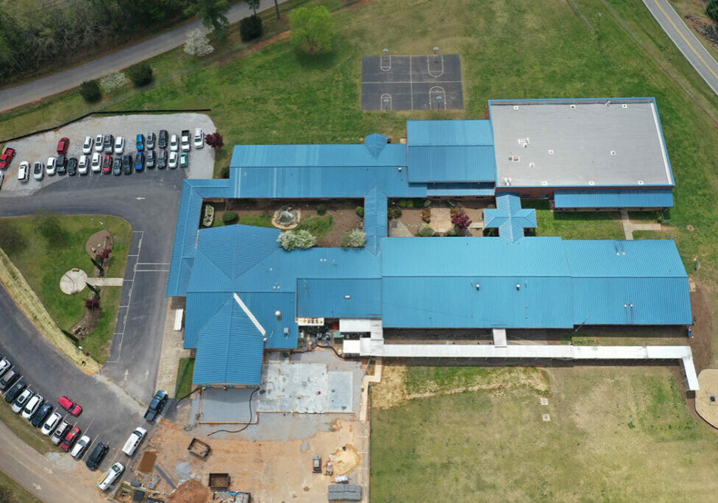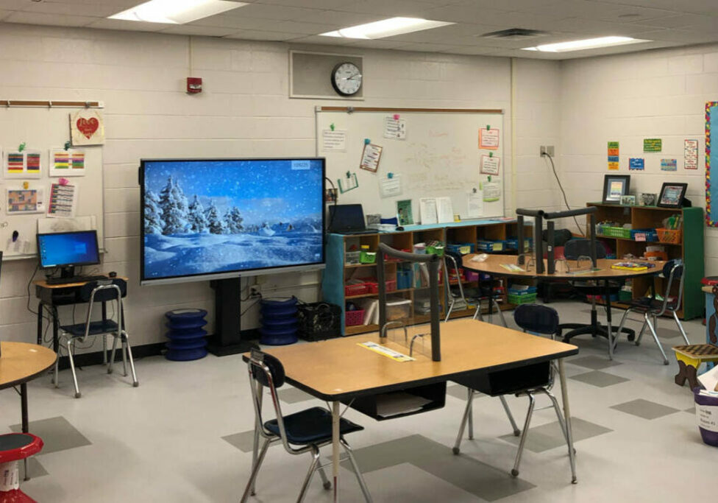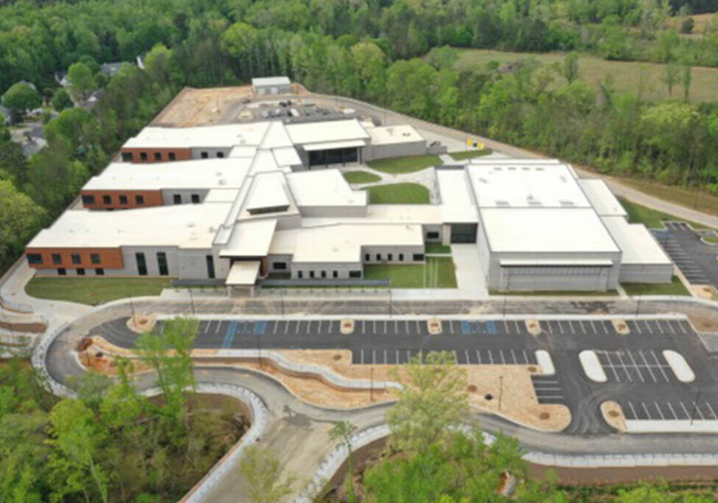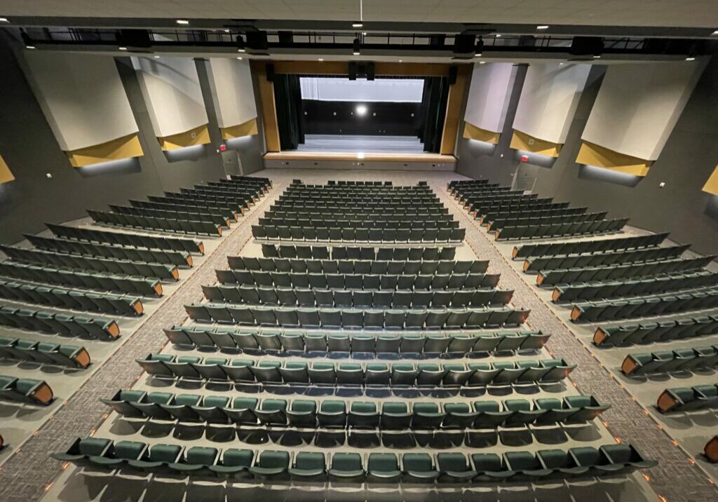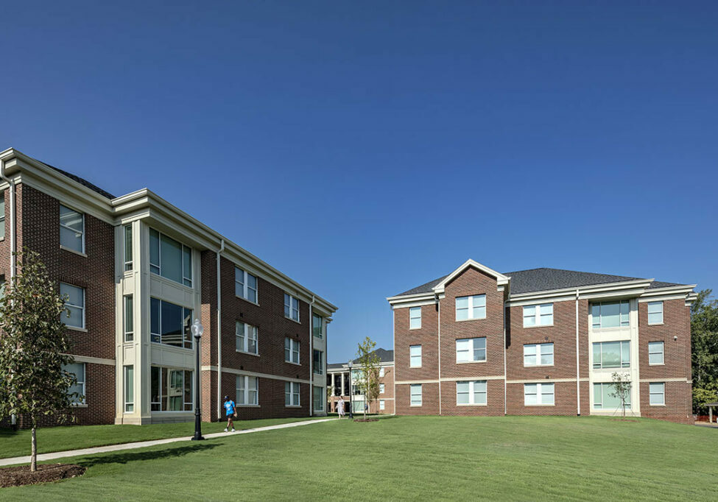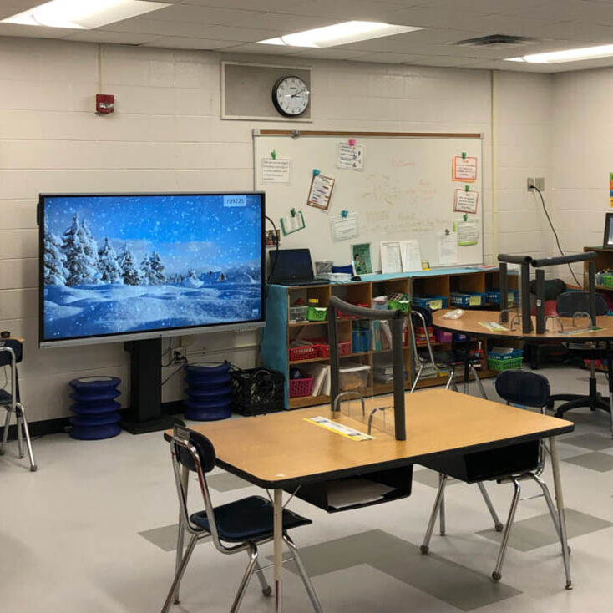
Beaufort Elementary School
This was an 18-month phased renovation of a historic 102,000 SF two-story elementary school on an active campus for the Beaufort County School District. Improvements to the school included replacing all existing electrical equipment and systems, new main sanitary sewer line and plumbing systems, new mechanical equipment and air distribution systems, a new fire suppression system, and an upgrade to the existing fire alarm system.
New lighting, wall and floor finishes, new ceilings, and new cabinetry were provided in all classrooms and common areas. Exterior renovations included updated playground turf and equipment and new brick enclosures.
Other upgrades included:
- Upgraded sound enhancement system
- Upgraded access control and security systems
- New IT Rooms and Cabling Distribution
- New Food Service Equipment
- Window and storefront replacement for all openings
- New doors and hardware throughout the school
- Upgraded athletic field and basketball court
Location: Beaufort, SC
Delivery: Construction Management at Risk
Architect: McMillan Pazdan Smith Architecture
District: Beaufort County School District

SEE INSIDE This Project
Our Other Projects
See inside other great HG Reynolds construction projects.

