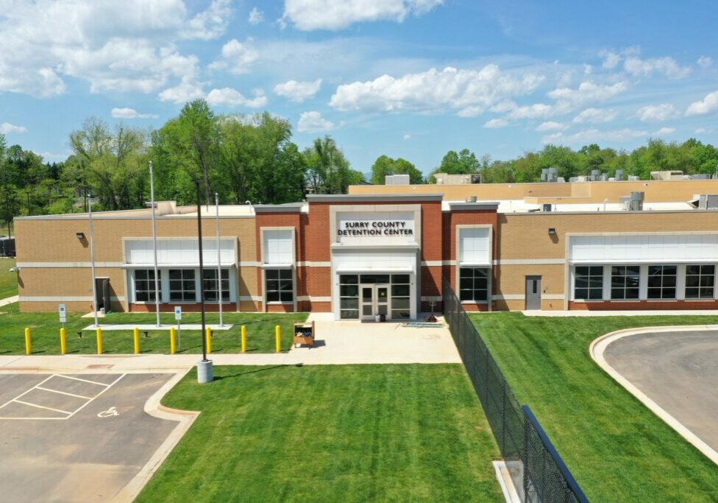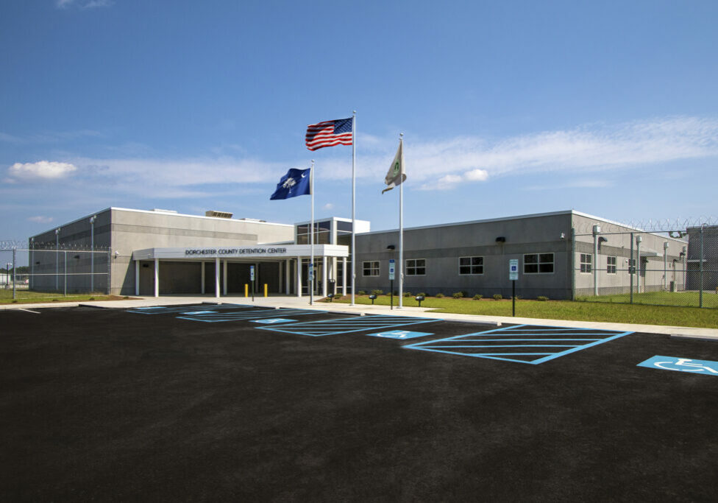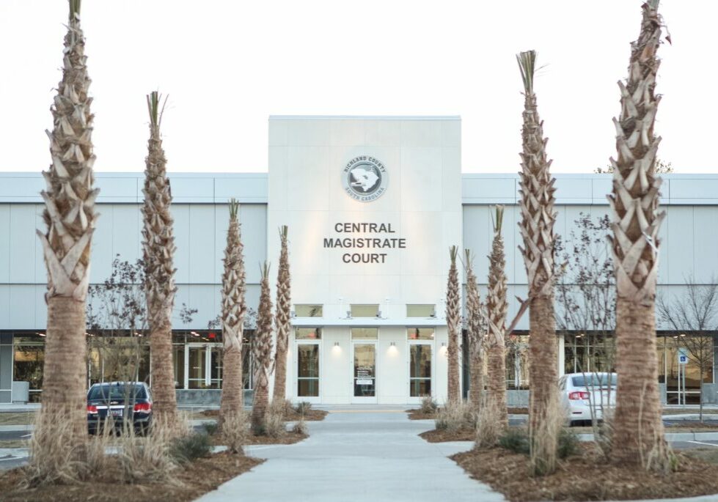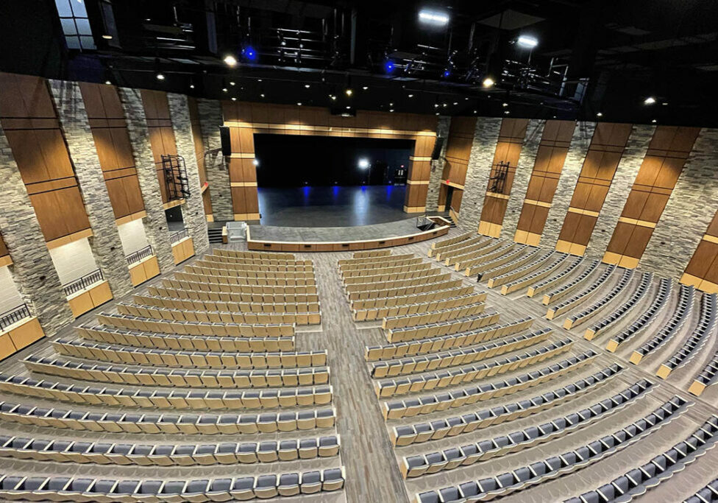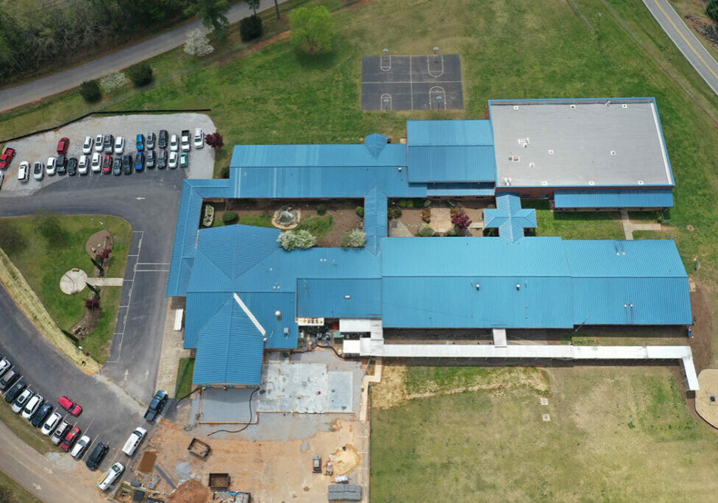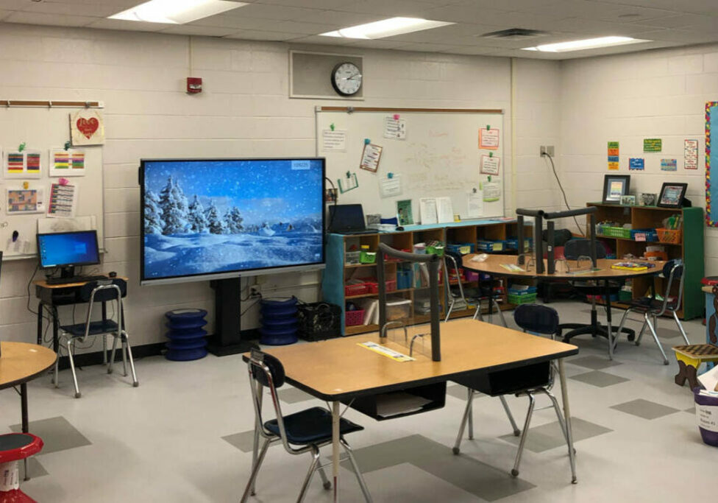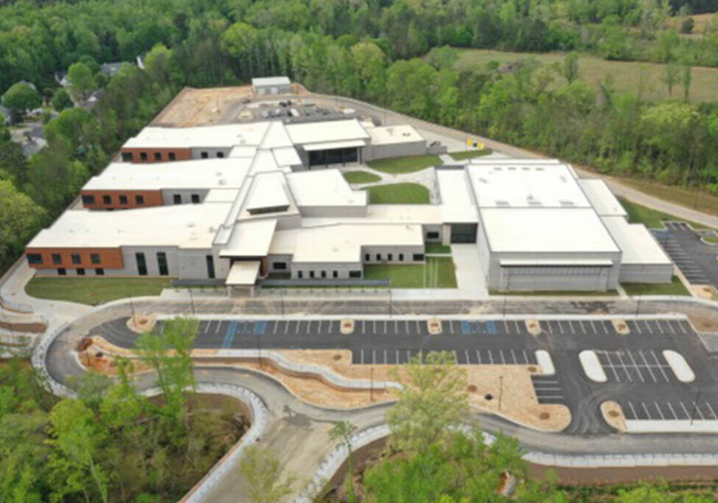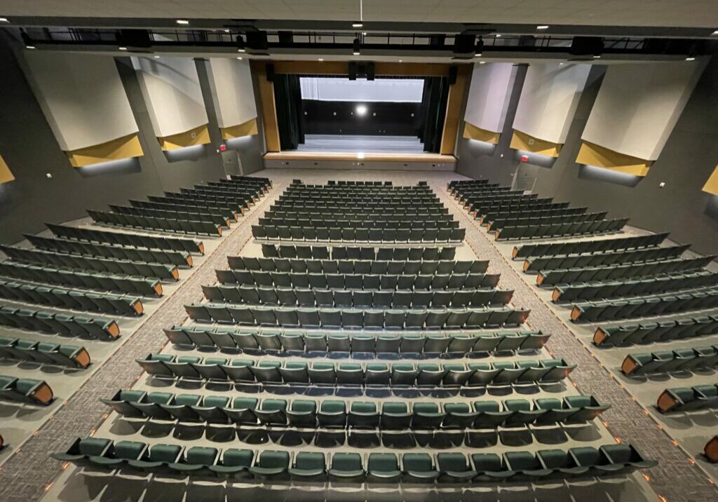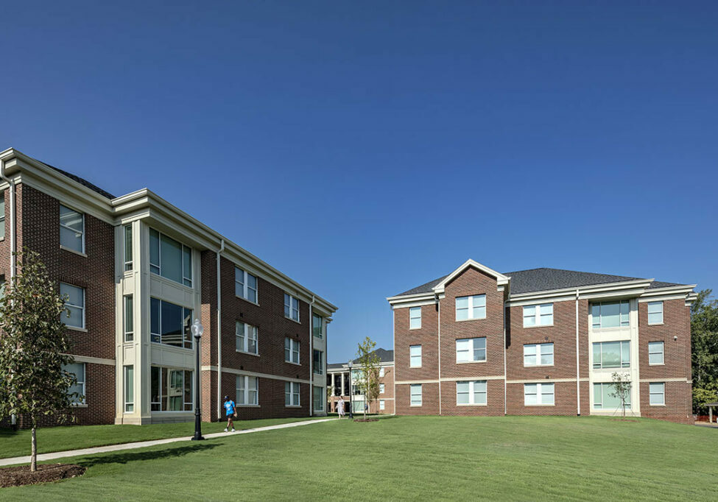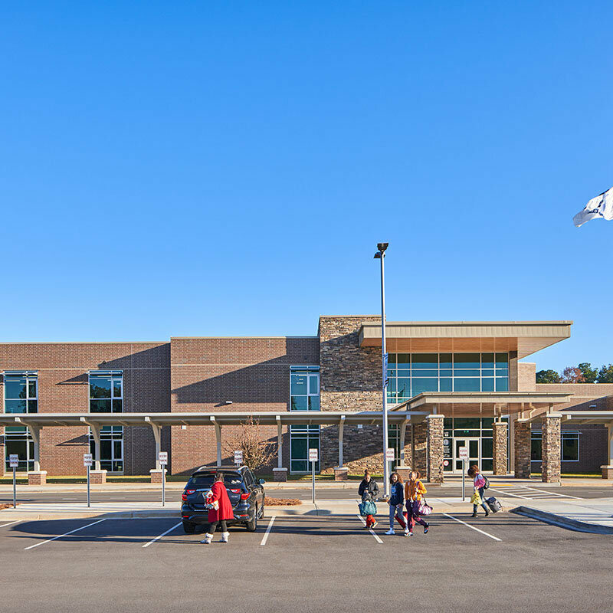
Beechwood Middle School
The new Beechwood Middle School was a 208000 square foot project designed for 1200 students. It was a two story structure that steps with the site. We bid this project out to subcontractors in three different packages: Early Sitework Foundations and Building.
The project was designed so that every square foot was to be utilized for the education of students. This provided the students with opportunities in academics and extracurricular activities to develop skills to become well rounded citizens of our global communities. For this reason this facility housed:
Educational spaces for: classrooms; science labs; special education areas; computer labs; STEM or STEAM Lab; and special focus classroom areas designed to meet specific student needs.
Fine Arts spaces including: an 400 seat auditorium; band room; chorus room; orchestra room; drama/dance room; and art room(s)
Physical Educational areas: gymnasium locker rooms and PE Classroom(s)
Common areas incorporating spaces for: learning commons (media center); cafeteria/kitchen/serving; and collaborative areas
Guidance areas located for ease of student and administration access
Location: Lexington, SC
Delivery: Construction Management at Risk
Architect: Jumper Carter Sease
District: Lexington County School District One

SEE INSIDE This Project
Our Other Projects
See inside other great HG Reynolds construction projects.

