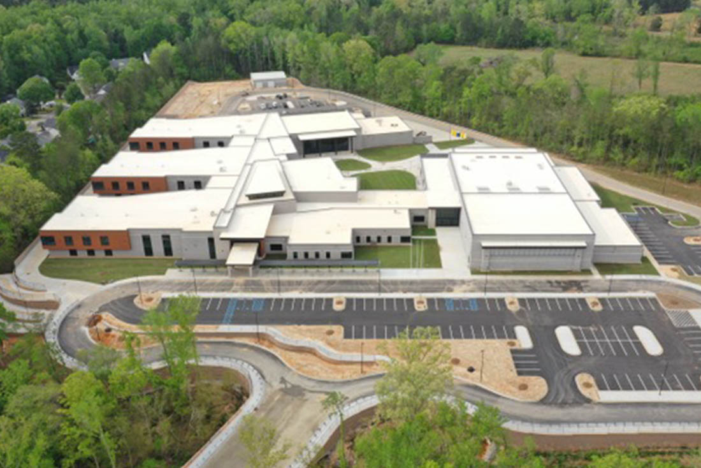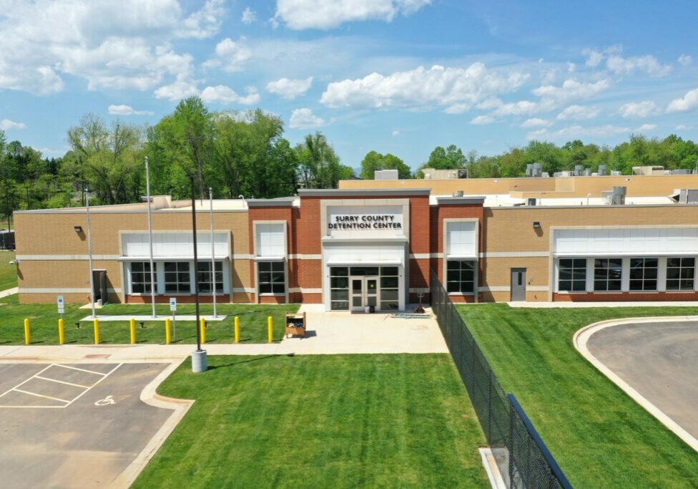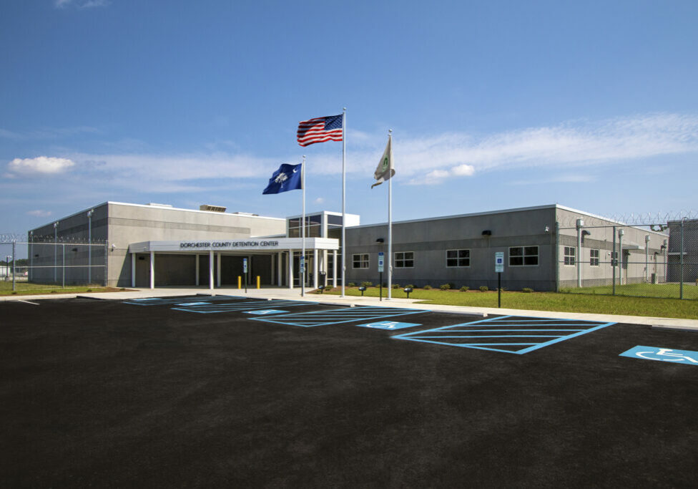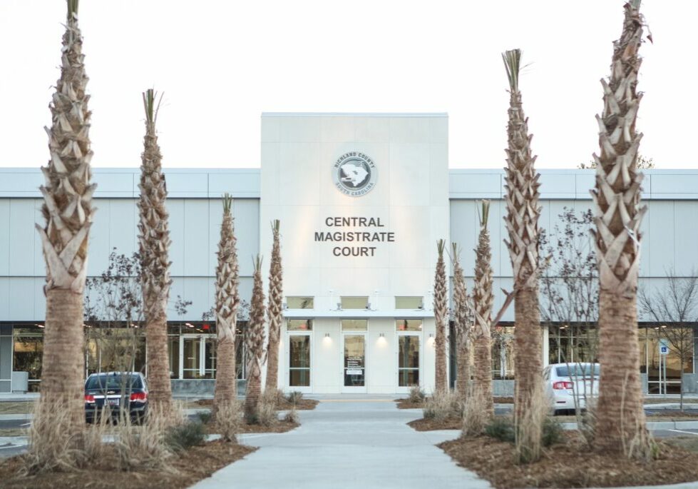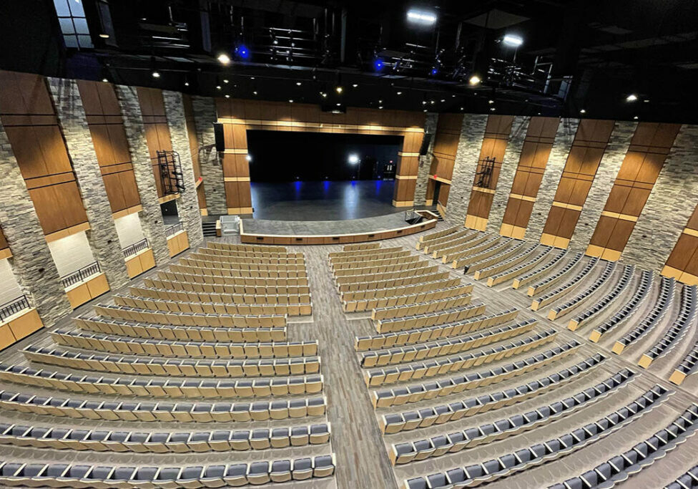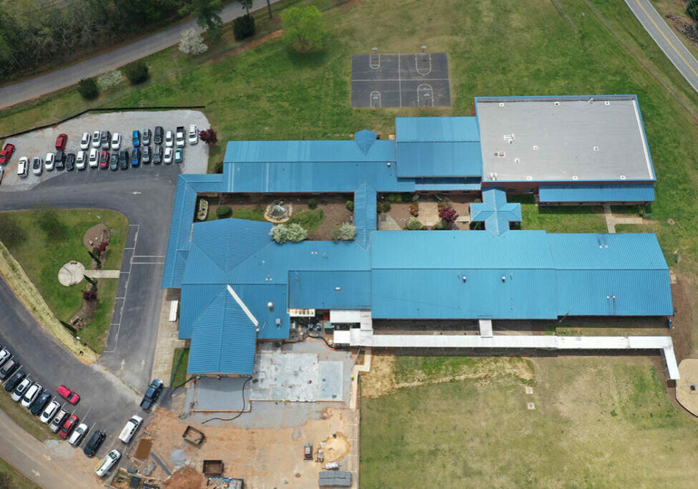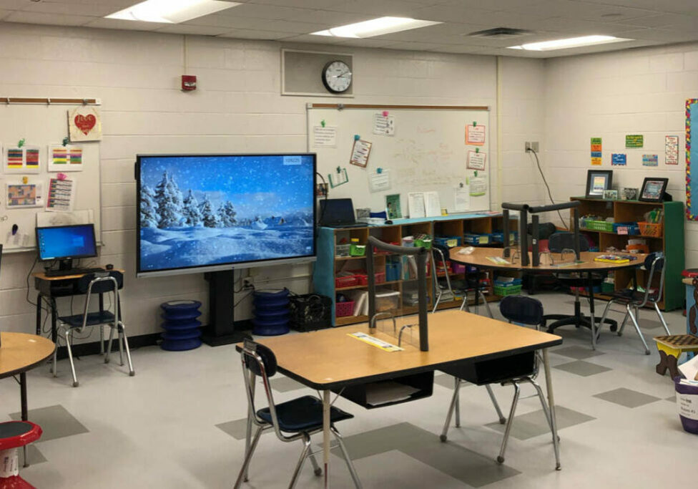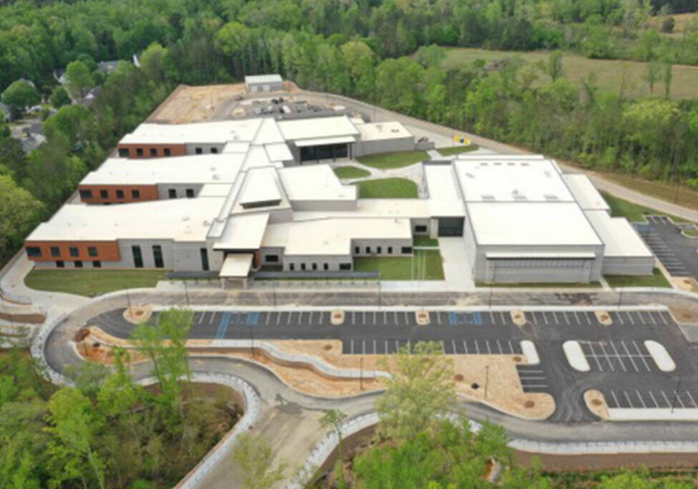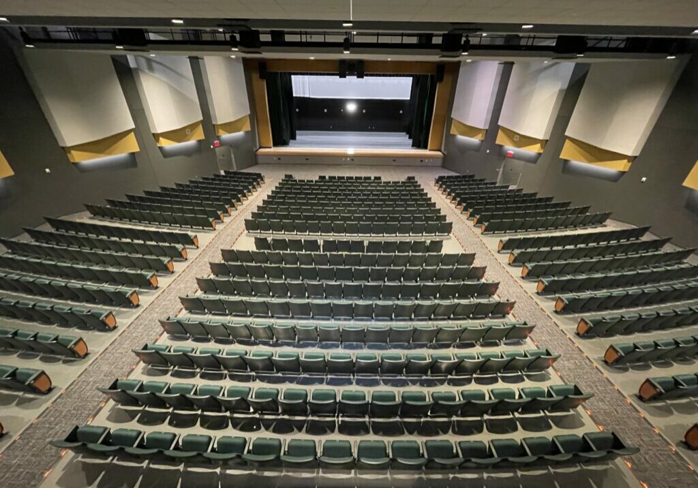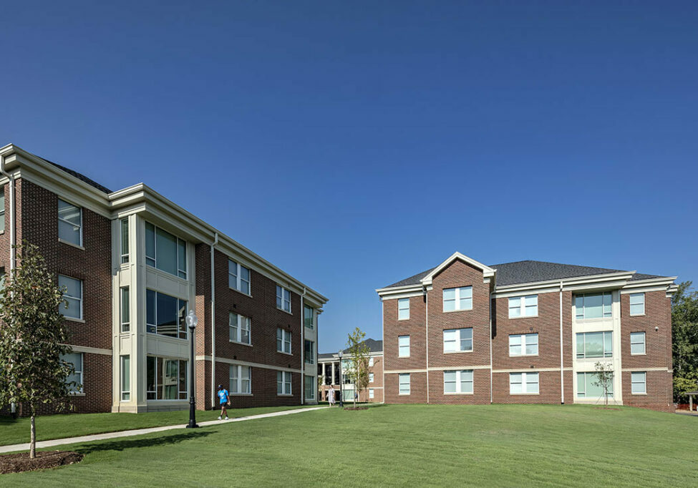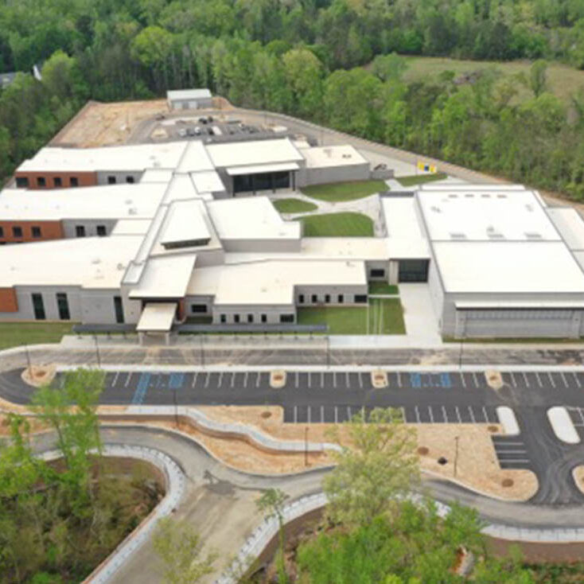
Lakeside Middle School
This project consisted of the construction of a new Lakeside Middle School that replaced the former Lexington Middle School. At 214,000 SF, this school has the capacity to serve upwards of 1,200 students. It features spacious commons areas lined with Terrazzo flooring and includes a tall clear-story that allows natural light in from all directions. Collaboration spaces were installed in each of the six classroom wings, including the main commons area. The construction includes:
- New gymnasium with boy’s and girl’s locker rooms
- New 482-seat auditorium
- Band and music rooms
- Dance studio
- Two art rooms
- Six science labs
- Media Center
- Six computer labs
- Cafeteria/Kitchen
- Hardscaped courtyard space
- Detached storage building
- Practice football field, which includes a separate restroom building
Location: Lexington, SC
Delivery: Construction Management at Risk
Architect: Jumper Carter Sease
District: Lexington County School District One

SEE INSIDE This Project
VIDEO GALLERY
Our Other Projects
See inside other great HG Reynolds construction projects.

