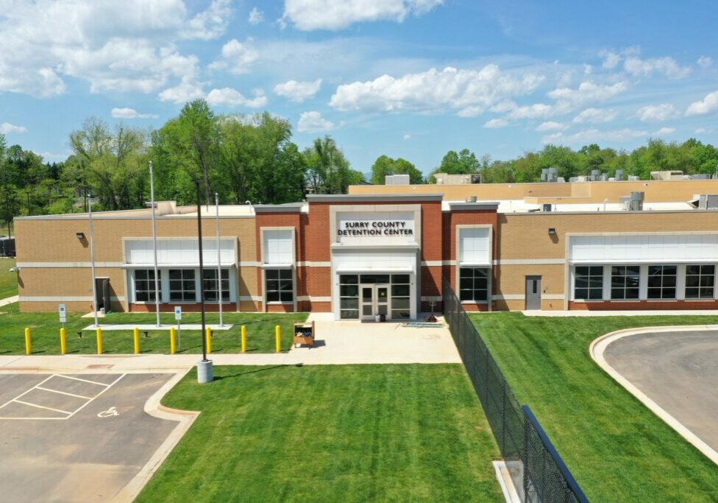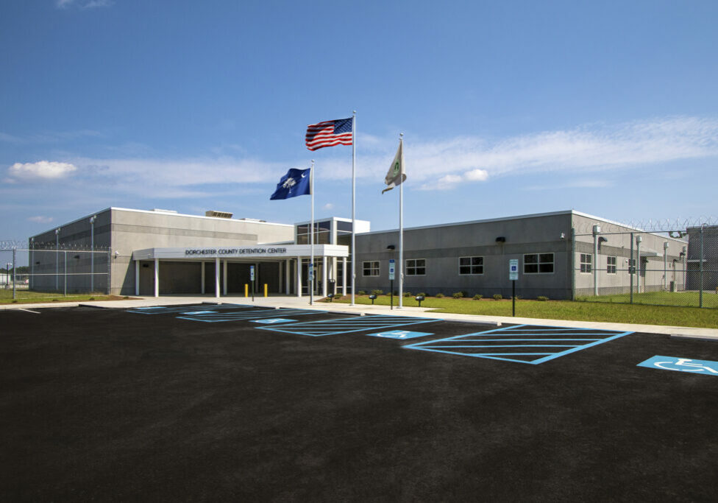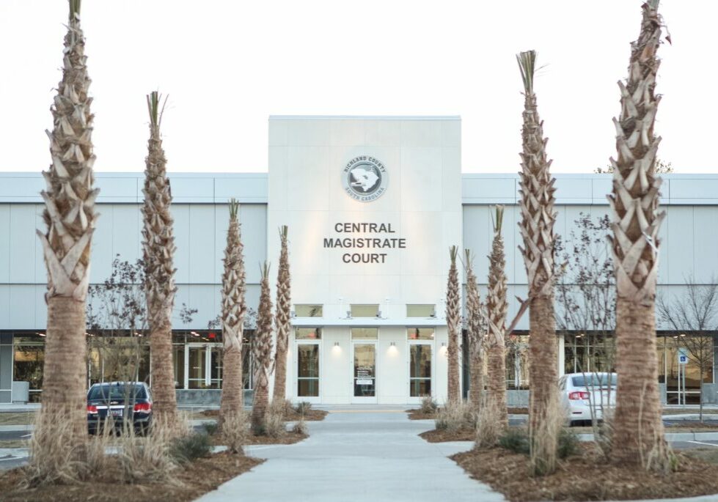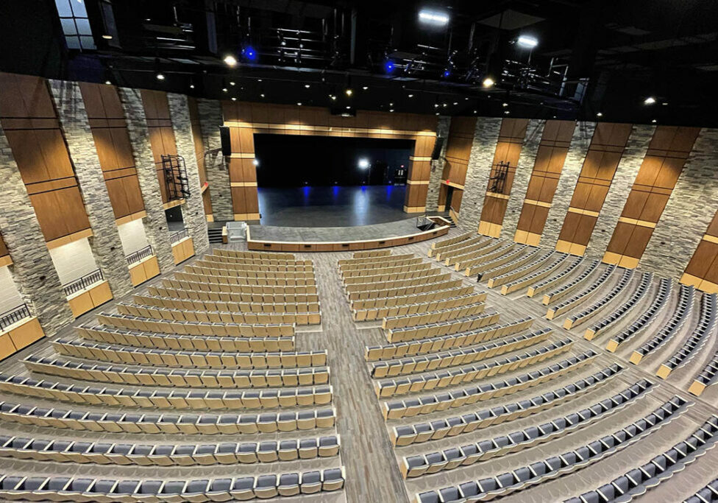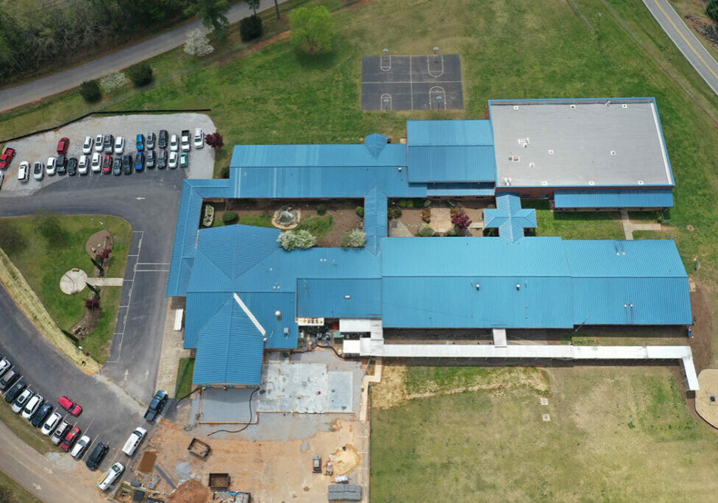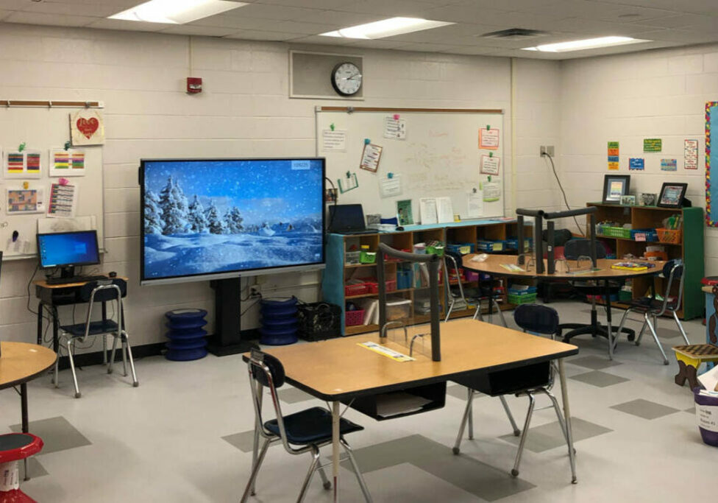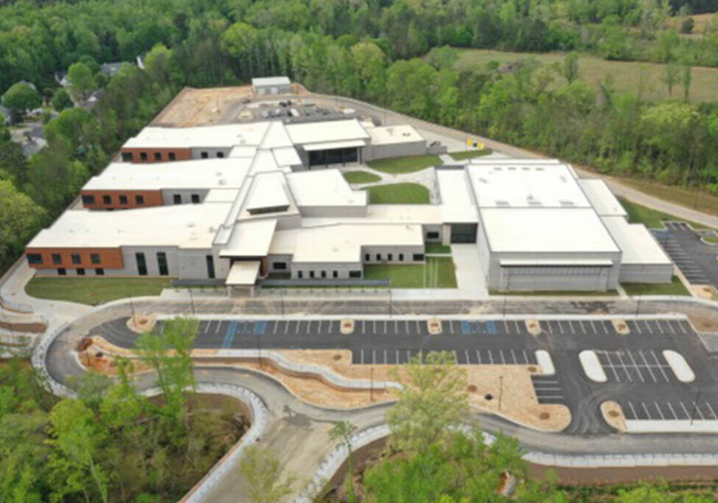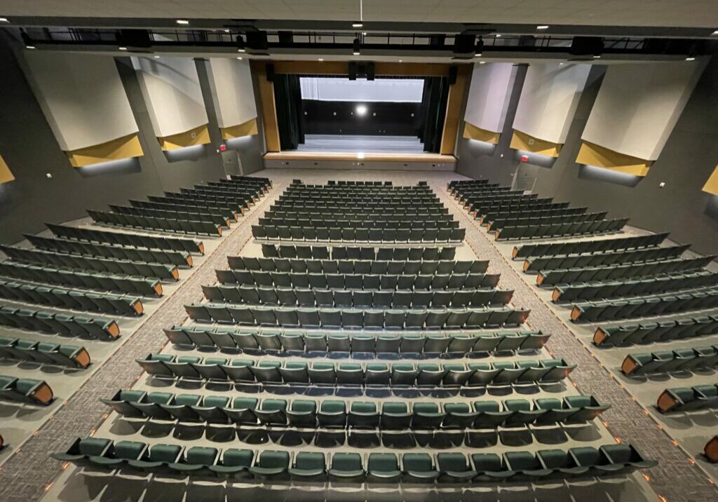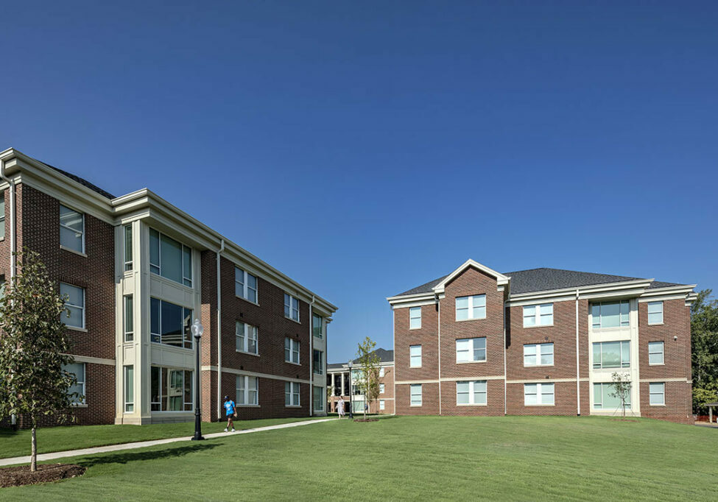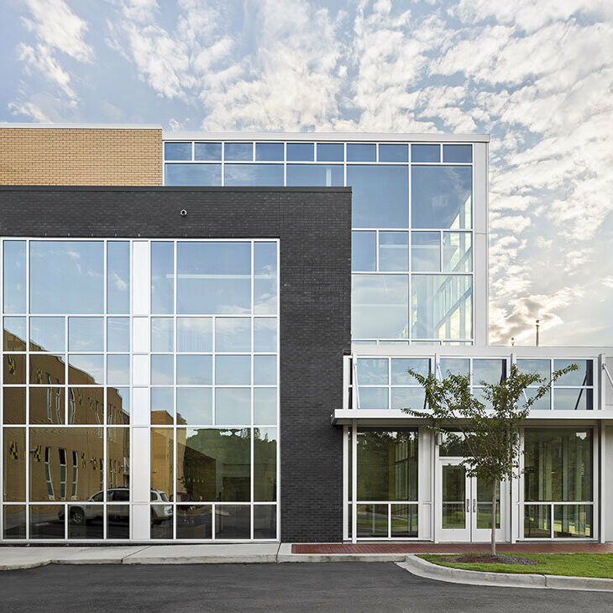
North Augusta High School
North Augusta High School was an extensive CMR project that consisted of replacing the existing high school in multiple phases. In Phase 1 we constructed a two-story Science and Technology Building that was completed in May 2015. Originally the additional renovations and additions were planned as an eight phase master plan of the campus. This changed with the passage of a sales tax referendum when HGR was brought on board and allowed for several of the original phases to be combined. Phase 2 consisted of the demolition of 48000 square feet of the original buildings adjacent to Phase 1 and replaced them with over 200000 square feet of new construction. This phase included the kitchen/cafeteria media center administration area main classroom buildings freshman area and exploratory classrooms. Phase 3 included the addition of a new arena gymnasium locker rooms and a wrestling room as well as band and choral space. The entire project consisted of 335000 square feet of new construction all while the campus was occupied.
Location: North Augusta, SC
Delivery: Construction Management at Risk
Architect: McMillan Pazdan Smith Architecture
District: Aiken County Public Schools

SEE INSIDE This Project
Our Other Projects
See inside other great HG Reynolds construction projects.

