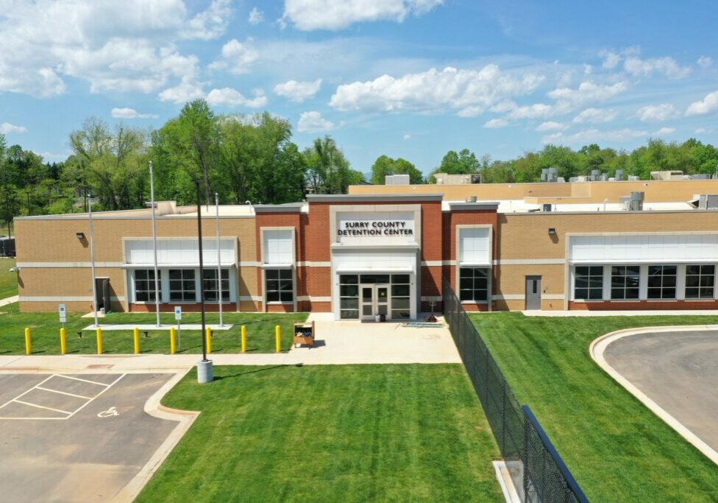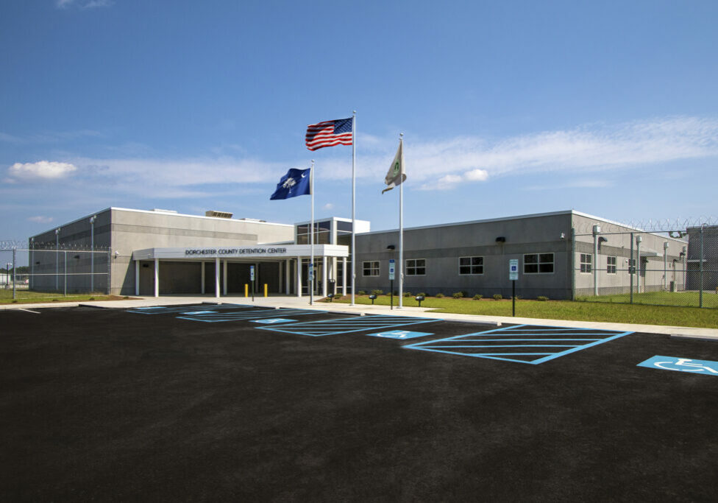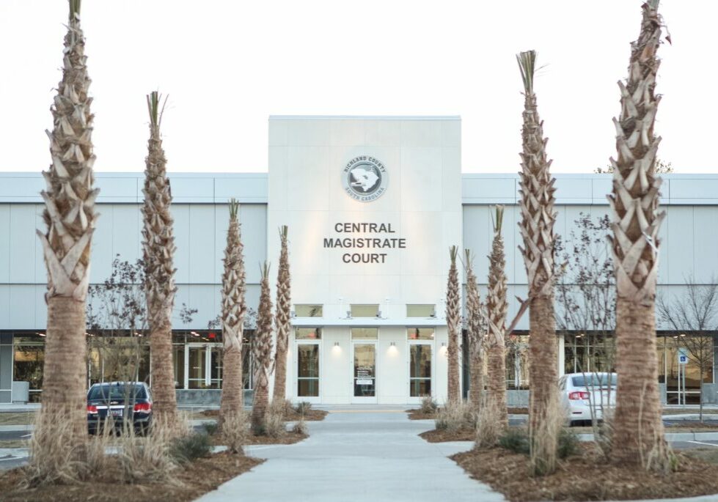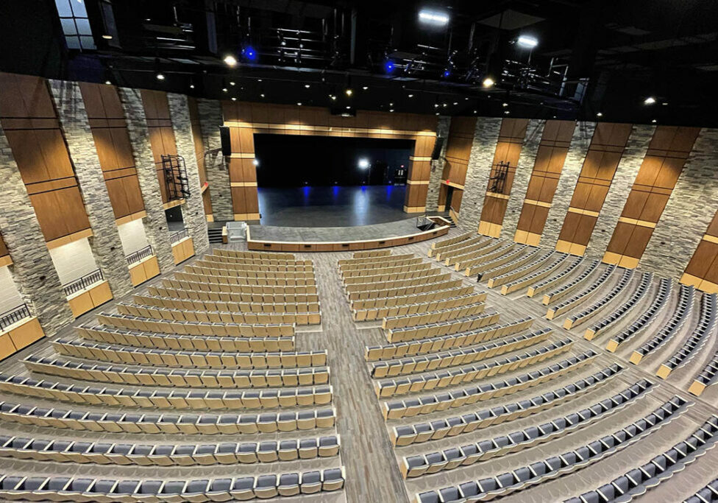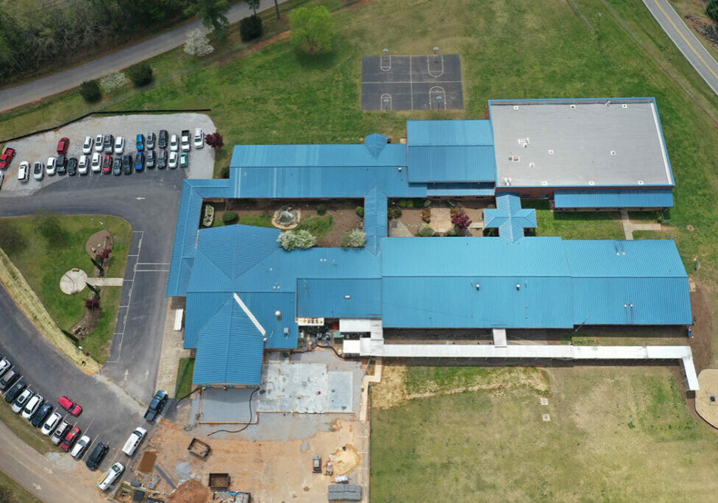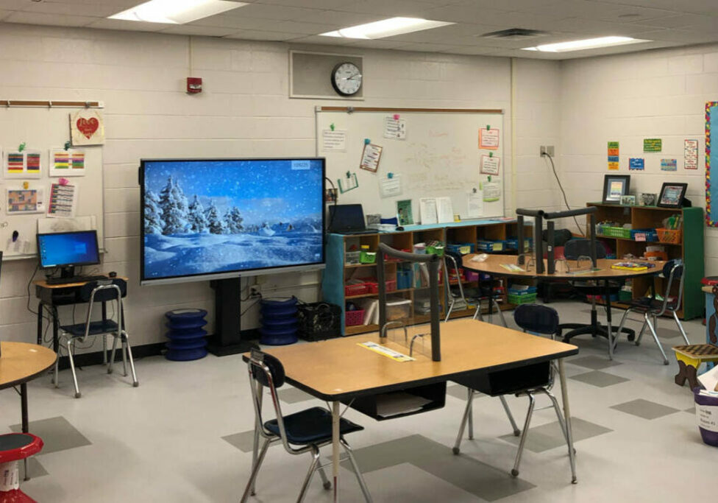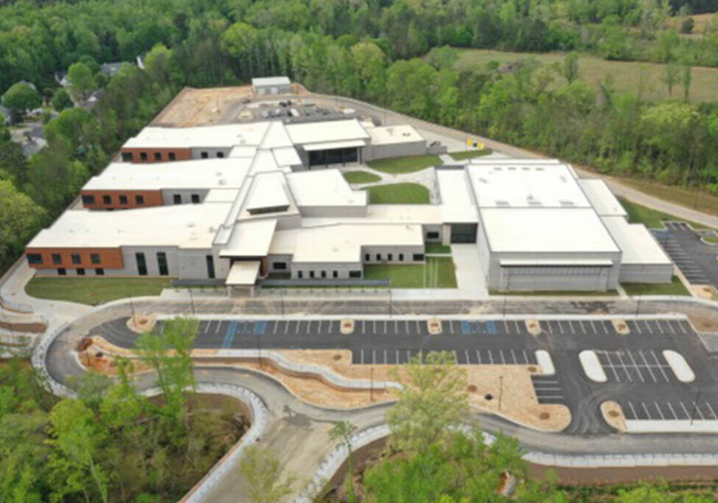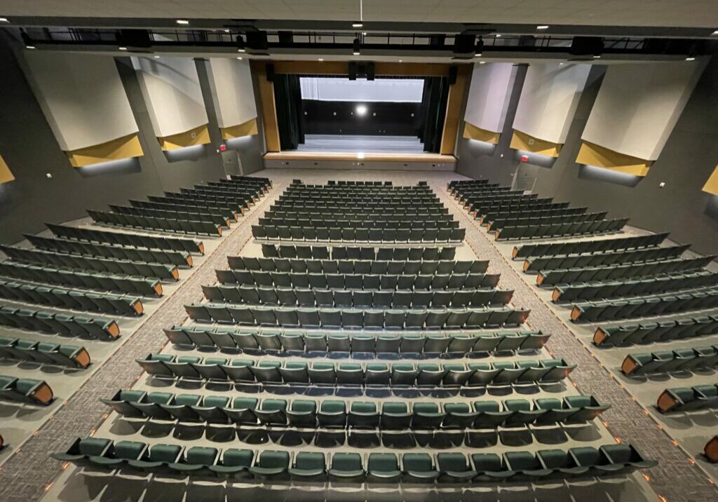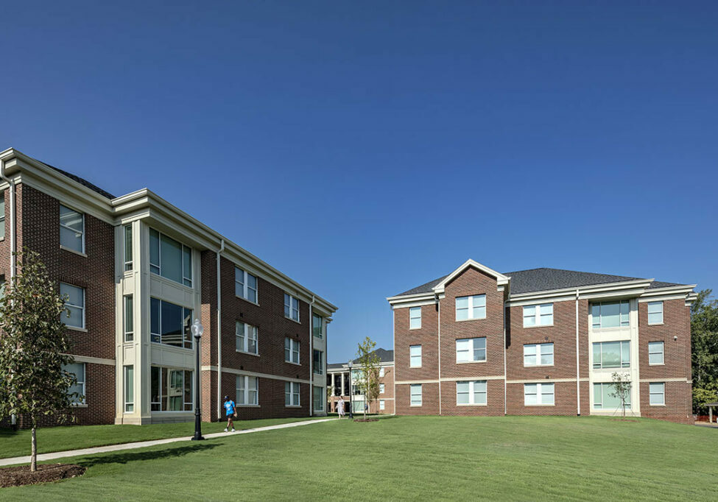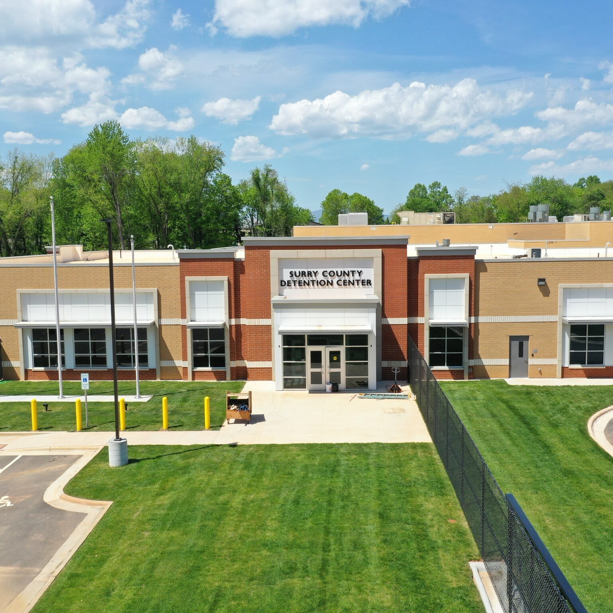
Surry County Detention Center
The Surry County Detention Center will house 360 inmates with a core designed for 500, totaling 72,000 SF. The facility includes both male and female inmates at various security levels. Six male general population units, with 47 beds each, and two male segregation units, with eight beds each, are operated under indirect supervision from a central elevated control tower. Two female units, with 31 beds each, are operated from an indirect control room and located remotely from the male inmates.
The facility also includes an E-911 with space for dispatch consoles, an emergency operations center, a server room, and administrative offices. The building features a full-service kitchen, a laundry facility, and a medical unit. Other space includes:
- Intake and booking.
- Enclosed vehicular sally port.
- Magistrate offices.
- Administrative and support areas.
Location: Surry, NC
Delivery: BID
Architect: Moseley Architects
District: Surry County

SEE INSIDE This Project
Our Other Projects
See inside other great HG Reynolds construction projects.

